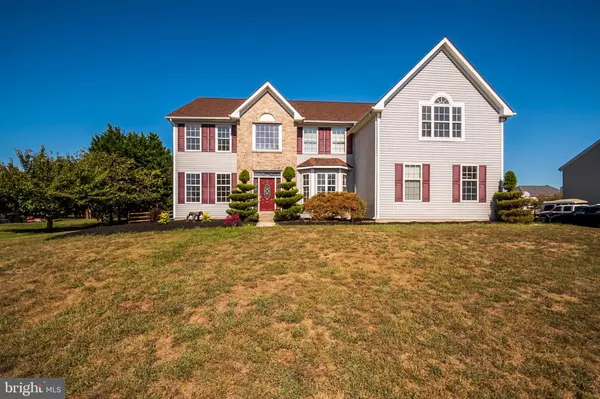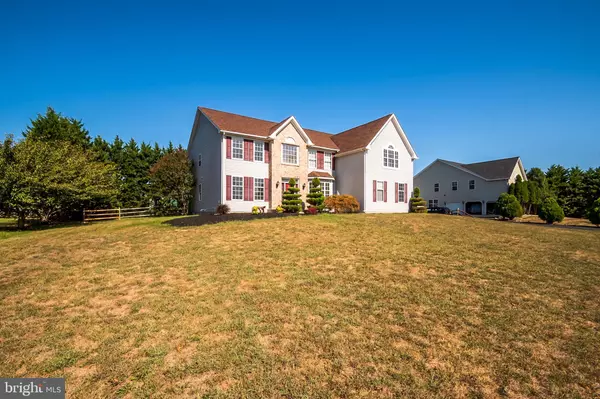For more information regarding the value of a property, please contact us for a free consultation.
3748 KIRKWOOD ST GEORGES RD Bear, DE 19701
Want to know what your home might be worth? Contact us for a FREE valuation!

Our team is ready to help you sell your home for the highest possible price ASAP
Key Details
Sold Price $410,500
Property Type Single Family Home
Sub Type Detached
Listing Status Sold
Purchase Type For Sale
Square Footage 4,100 sqft
Price per Sqft $100
Subdivision York Farms
MLS Listing ID DENC486956
Sold Date 10/31/19
Style Colonial
Bedrooms 4
Full Baths 3
Half Baths 1
HOA Y/N N
Abv Grd Liv Area 4,100
Originating Board BRIGHT
Year Built 2000
Annual Tax Amount $3,782
Tax Year 2019
Lot Size 0.500 Acres
Acres 0.5
Lot Dimensions 134.00 x 162.50
Property Description
This beautiful & spacious 2-story 4100 sq ft Century Model Home features 4 bedrooms, 3 full baths, 1 partial bath, new roof in 2017, new upgraded carpeting and fresh paint on a 1/2 acre lot with a turned 3-car garage. Large, kitchen w/42 in. cabinets, peninsula, bay window and separate seating area. The open floor plan just flows throughout the home, into a sunken great room w/fire place & sliders to the deck. The 2-story refinished hardwood foyer leads to one of two staircases that access the upstairs with hallway that overlooks the great room. Upstairs features laundry room, private & elegant master suite that boasts a sitting area plus spacious walk-in closet with sitting area. The master bath features a four-piece bathroom with garden tub. Home is pre-wired for smart home/entertainment, crown moldings, chair rails, 9-ft ceiling in the basement, rough-ins for basement bath, & outside basement entrance. Put this home on your tour today!
Location
State DE
County New Castle
Area Newark/Glasgow (30905)
Zoning NC21
Rooms
Other Rooms Dining Room, Primary Bedroom, Bedroom 2, Bedroom 3, Bedroom 4, Kitchen, Family Room, Other
Basement Full
Main Level Bedrooms 4
Interior
Hot Water Natural Gas
Heating Forced Air
Cooling Central A/C
Fireplaces Number 1
Fireplace Y
Heat Source Natural Gas
Exterior
Parking Features Garage - Side Entry, Garage Door Opener
Garage Spaces 3.0
Water Access N
Roof Type Architectural Shingle
Accessibility None
Attached Garage 3
Total Parking Spaces 3
Garage Y
Building
Story 2
Sewer Public Sewer
Water Public
Architectural Style Colonial
Level or Stories 2
Additional Building Above Grade, Below Grade
Structure Type Dry Wall,High,2 Story Ceilings
New Construction N
Schools
School District Colonial
Others
Senior Community No
Tax ID 12-019.00-160
Ownership Fee Simple
SqFt Source Assessor
Acceptable Financing Conventional, FHA, VA, Cash
Listing Terms Conventional, FHA, VA, Cash
Financing Conventional,FHA,VA,Cash
Special Listing Condition Standard
Read Less

Bought with Claryssa S McEnany • Redfin Corporation



