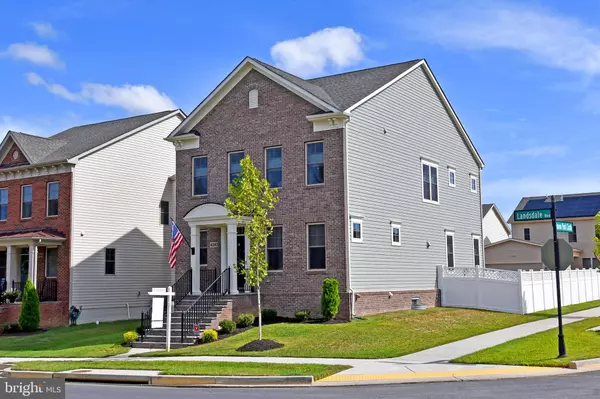For more information regarding the value of a property, please contact us for a free consultation.
4343 LANDSDALE BLVD Monrovia, MD 21770
Want to know what your home might be worth? Contact us for a FREE valuation!

Our team is ready to help you sell your home for the highest possible price ASAP
Key Details
Sold Price $534,900
Property Type Single Family Home
Sub Type Detached
Listing Status Sold
Purchase Type For Sale
Square Footage 4,134 sqft
Price per Sqft $129
Subdivision Landsdale
MLS Listing ID MDFR252056
Sold Date 10/29/19
Style Colonial
Bedrooms 4
Full Baths 3
Half Baths 1
HOA Fees $119/mo
HOA Y/N Y
Abv Grd Liv Area 2,756
Originating Board BRIGHT
Year Built 2017
Annual Tax Amount $6,190
Tax Year 2018
Lot Size 5,958 Sqft
Acres 0.14
Property Description
MUST SEE! BUILT IN 2017! TURN KEY! LANDSDALE COMMUNITY! METICULOUSLY MAINTAINED 4 BEDROOM (POTENTIAL 5 BEDROOM) 3.5 BATH BRICK COLONIAL SITS ON CORNER FENCED IN LOT! HOUSE TOTAL SQ FT IS 4,134. SMART HOME DOOR LOCKS (FRONT AND GARAGE) AND SMART THERMOSTAT. THE ENTIRE HOME IS LIGHT FILLED WITH LARGE WINDOWS. GOURMET KITCHEN HAS ISLAND WITH GRANITE COUNTER TOPS, STAINLESS STEEL APPLIANCES, 5 BURNER GAS STOVE TOP! BUILT IN OVEN AND MICROWAVE! MAIN LEVEL HAS WOOD FLOORS, SEPARATE DINING, FAMILY ROOM WITH GAS FIREPLACE, LAUNDRY AND MUD ROOM. SPACIOUS MASTER SUITE HAS TRAY CEILING, LIGHTED CEILING FAN! BATHROOM HAS TILED FLOORS, OVER SIZED TUB, SEPARATE SHOWER! SENSOR IN MASTER FOR IMMEDIATE HOT WATER! LOWER LEVEL HAS HUGE RECREATION ROOM W/ EGRESS WINDOW POTENTIAL FOR 5 BEDROOM & FULL BATH! EXTERIOR REAR HAS 2 CAR GARAGE! COMMUNITY OFFERS RESORT-STYLE AMENITIES! POOL, TENNIS AND BASKETBALL COURTS ETC...
Location
State MD
County Frederick
Zoning MONROVIA
Rooms
Other Rooms Living Room, Dining Room, Primary Bedroom, Bedroom 2, Bedroom 3, Bedroom 4, Kitchen, Family Room, Laundry, Mud Room, Storage Room, Bathroom 3, Primary Bathroom
Basement Daylight, Partial, Fully Finished, Full
Interior
Interior Features Breakfast Area, Butlers Pantry, Carpet, Ceiling Fan(s), Dining Area, Floor Plan - Open, Formal/Separate Dining Room, Kitchen - Gourmet, Kitchen - Island, Primary Bath(s), Pantry, Recessed Lighting, Soaking Tub, Tub Shower, Upgraded Countertops, Walk-in Closet(s), Wood Floors
Hot Water Natural Gas, Instant Hot Water
Heating Forced Air
Cooling Ceiling Fan(s), Central A/C
Flooring Carpet, Ceramic Tile, Hardwood
Fireplaces Number 1
Fireplaces Type Fireplace - Glass Doors, Gas/Propane
Equipment Dishwasher, Refrigerator, Icemaker, Disposal, Built-In Microwave, Dryer - Front Loading, Washer, Oven - Wall, Cooktop
Fireplace Y
Appliance Dishwasher, Refrigerator, Icemaker, Disposal, Built-In Microwave, Dryer - Front Loading, Washer, Oven - Wall, Cooktop
Heat Source Natural Gas
Laundry Main Floor
Exterior
Parking Features Garage - Rear Entry
Garage Spaces 4.0
Amenities Available Basketball Courts, Common Grounds, Club House, Pool - Outdoor, Tennis Courts
Water Access N
Accessibility None
Attached Garage 2
Total Parking Spaces 4
Garage Y
Building
Story 3+
Sewer Public Sewer
Water Public
Architectural Style Colonial
Level or Stories 3+
Additional Building Above Grade, Below Grade
New Construction N
Schools
School District Frederick County Public Schools
Others
HOA Fee Include Lawn Care Rear,Lawn Care Front,Trash
Senior Community No
Tax ID 1109592622
Ownership Fee Simple
SqFt Source Estimated
Special Listing Condition Standard
Read Less

Bought with Gemma Corley • Charis Realty Group
GET MORE INFORMATION




