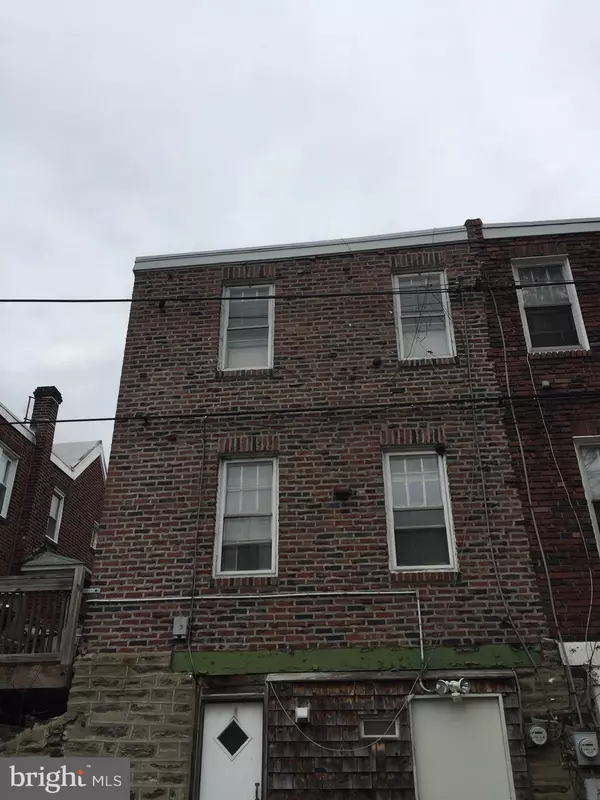For more information regarding the value of a property, please contact us for a free consultation.
1806 CHELSEA RD Elkins Park, PA 19027
Want to know what your home might be worth? Contact us for a FREE valuation!

Our team is ready to help you sell your home for the highest possible price ASAP
Key Details
Sold Price $140,000
Property Type Single Family Home
Sub Type Twin/Semi-Detached
Listing Status Sold
Purchase Type For Sale
Square Footage 1,706 sqft
Price per Sqft $82
Subdivision Lamott
MLS Listing ID PAMC375468
Sold Date 10/28/19
Style Traditional
Bedrooms 3
Full Baths 1
HOA Y/N N
Abv Grd Liv Area 1,706
Originating Board BRIGHT
Year Built 1931
Annual Tax Amount $4,843
Tax Year 2020
Lot Size 2,254 Sqft
Acres 0.05
Lot Dimensions 24x93.91
Property Description
So much potential abounds here at 1806 Chelsea Road! This property is the perfect project for a handyman or an investor. Located on a quiet, tree-lined street, this large twin is being sold as-is. Entrance into foyer leads to huge living room with built-ins and lovely hardwood floors, separate dining area and eat-in kitchen with pantry and entrance into basement/laundry. Partial bathroom in the basement is ready to be hooked up and finished. Basement accessible from outside rear as well. A comfortable deck is located off of the side of the house. Garage has been enclosed as storage area under the rear of the home. Access is from outside only. Electrical box, etc is held in this area. There is a shared driveway and parking in the rear. 3 good-sized bedrooms are situated on the upper level along with a full bathroom complete with newer tilework, sink and built-ins. High ceilings throughout. All appliances are in as-is condition. Make your appointment today!
Location
State PA
County Montgomery
Area Cheltenham Twp (10631)
Zoning R5
Rooms
Other Rooms Living Room, Dining Room, Kitchen, Basement
Basement Full, Outside Entrance, Unfinished
Interior
Interior Features Built-Ins, Floor Plan - Traditional, Formal/Separate Dining Room, Kitchen - Eat-In, Pantry, Wood Floors
Hot Water Natural Gas
Heating Hot Water
Cooling None
Flooring Hardwood
Equipment Dryer, Oven/Range - Electric, Refrigerator, Washer, Water Heater
Furnishings No
Fireplace N
Appliance Dryer, Oven/Range - Electric, Refrigerator, Washer, Water Heater
Heat Source Natural Gas
Laundry Basement
Exterior
Exterior Feature Deck(s)
Garage Spaces 1.0
Water Access N
View Street
Roof Type Shingle,Pitched
Accessibility None
Porch Deck(s)
Road Frontage Boro/Township
Total Parking Spaces 1
Garage N
Building
Lot Description Front Yard, Rear Yard
Story 2
Sewer Public Sewer
Water Public
Architectural Style Traditional
Level or Stories 2
Additional Building Above Grade, Below Grade
Structure Type High
New Construction N
Schools
School District Cheltenham
Others
Senior Community No
Tax ID 31-00-05224-001
Ownership Fee Simple
SqFt Source Assessor
Acceptable Financing Cash, Conventional
Horse Property N
Listing Terms Cash, Conventional
Financing Cash,Conventional
Special Listing Condition Standard
Read Less

Bought with Geno R Johnson • RE/MAX Affiliates
GET MORE INFORMATION




