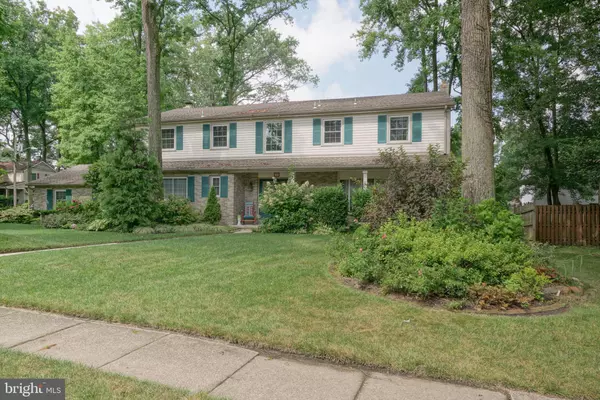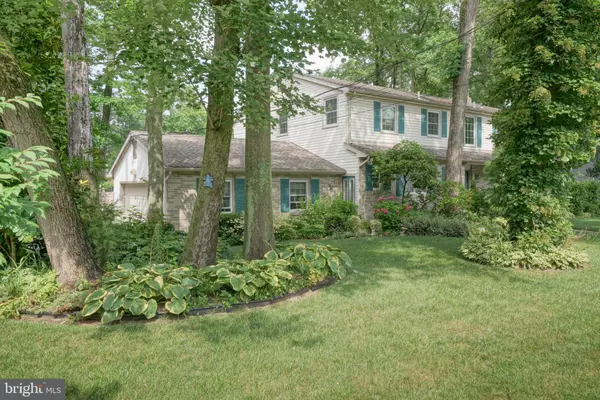For more information regarding the value of a property, please contact us for a free consultation.
424 KENNEBEC RD Cherry Hill, NJ 08002
Want to know what your home might be worth? Contact us for a FREE valuation!

Our team is ready to help you sell your home for the highest possible price ASAP
Key Details
Sold Price $327,000
Property Type Single Family Home
Sub Type Detached
Listing Status Sold
Purchase Type For Sale
Square Footage 3,185 sqft
Price per Sqft $102
Subdivision Forest Park
MLS Listing ID NJCD371976
Sold Date 11/01/19
Style Colonial,Traditional
Bedrooms 4
Full Baths 2
Half Baths 1
HOA Y/N N
Abv Grd Liv Area 3,185
Originating Board BRIGHT
Year Built 1968
Annual Tax Amount $12,882
Tax Year 2019
Lot Size 0.295 Acres
Acres 0.3
Lot Dimensions 117.00 x 110.00
Property Description
Welcome to this Spacious and Bright 4 Bedroom, 2.5 Bathroom Home Located in the Desirable Forest Park Neighborhood of Cherry Hill! Greeted by a Covered Porch, Enter Into the 2 Story Foyer with Open Stair Case and Marble Tile Flooring. The Front Facing Living Room is Spacious and Bright with a Large Bay Window and Hardwood Flooring. Continue into the Updated Eat-In Kitchen with Plenty of Cabinetry for Storage. Upper Cabinets with Accent Glass Doors, Granite Countertops, Recessed Lighting, Blue Tooth Sound System, Trash Compactor and Large Center Island. Enjoy a Full Appliance Package Including a Sub-Zero Refrigerator, 2 Bosch Dishwashers, 2 Sinks, Center Island, Viking professional grade gas Cooktop and Double Wall Oven. Host Family Dinners in the Large Dining Room with Tile Flooring, Recessed Lighting and French Doors Leading to the Back Deck. Step Down into the Family Room with Carpeting, Recessed Lighting, Stone Accent Wall with Gas Fireplace and a Full Wall of Windows for Plenty of Natural Light. The Main Level Features a Home Office, this Space Would Also make the Perfect Playroom! This Level is Completed by a Laundry Room with Utility Sink, Storage and a Half Bathroom. The Upper Level Master Suite is Huge with Elevated Platform for the Bed, Ceiling Fan, Dressing Area and 2 Walk-In Closets. The Master Bathroom Offers a Large Vanity, Soaking Tub and Glass Walk-In Shower Stall. There are 3 Additional Nicely Sized Bedrooms with Ample Amount of Closet Space and Ceiling Fans. The Full Bathroom has a Double Vanity and Bathtub. The Finished Basement is the Perfect Space for Additional Entertaining with Two ( Three)Separate Rooms, one for Storage. No Water Issues with 2 Sump Pumps and a H2O driven Back-Up Sump! Unwind Outdoors in the Fully Fenced Yard with Multi-Level Deck, Concrete Patio Area and Plenty of Lush Green Grass for Activities. Park in the 2 Car Garage with Indoor Access and Electronic Openers. 2 Zone HVAC. 2014 Roof. Conveniently Located Near Popular Shopping and Dining Attractions in an Award Winning School District!
Location
State NJ
County Camden
Area Cherry Hill Twp (20409)
Zoning RES
Direction East
Rooms
Other Rooms Living Room, Dining Room, Primary Bedroom, Bedroom 2, Bedroom 3, Bedroom 4, Kitchen, Family Room, Basement, Laundry, Office, Primary Bathroom, Full Bath
Basement Fully Finished, Water Proofing System, Sump Pump
Interior
Interior Features Carpet, Ceiling Fan(s), Family Room Off Kitchen, Kitchen - Eat-In, Kitchen - Island, Primary Bath(s), Pantry, Recessed Lighting, Soaking Tub, Sprinkler System, Stall Shower, Tub Shower, Walk-in Closet(s), Wood Floors
Hot Water Natural Gas
Heating Forced Air
Cooling Central A/C
Flooring Hardwood, Carpet, Tile/Brick, Marble
Fireplaces Number 1
Fireplaces Type Gas/Propane
Equipment Refrigerator, Oven - Wall, Cooktop - Down Draft, Trash Compactor, Built-In Microwave
Furnishings No
Fireplace Y
Appliance Refrigerator, Oven - Wall, Cooktop - Down Draft, Trash Compactor, Built-In Microwave
Heat Source Natural Gas
Laundry Main Floor
Exterior
Parking Features Garage - Side Entry, Inside Access, Garage Door Opener
Garage Spaces 8.0
Fence Fully
Water Access N
Roof Type Shingle
Accessibility None
Attached Garage 2
Total Parking Spaces 8
Garage Y
Building
Lot Description Corner
Story 2
Sewer Public Sewer
Water Public
Architectural Style Colonial, Traditional
Level or Stories 2
Additional Building Above Grade, Below Grade
Structure Type Dry Wall
New Construction N
Schools
Middle Schools Carusi
High Schools Cherry Hill High - West
School District Cherry Hill Township Public Schools
Others
Senior Community No
Tax ID 09-00302 01-00028
Ownership Fee Simple
SqFt Source Estimated
Acceptable Financing VA, FHA, Conventional, Cash
Listing Terms VA, FHA, Conventional, Cash
Financing VA,FHA,Conventional,Cash
Special Listing Condition Standard
Read Less

Bought with Linda McLaughlin • BHHS Fox & Roach-Marlton
GET MORE INFORMATION




