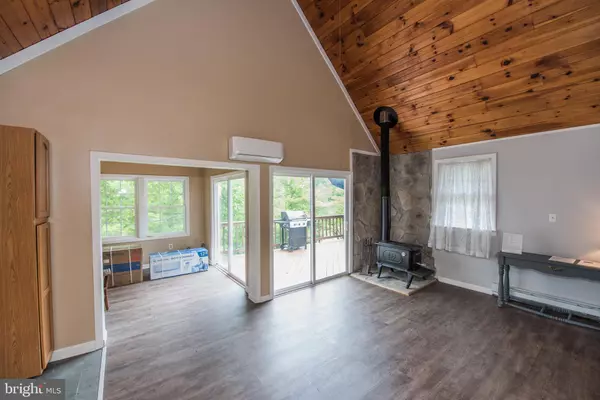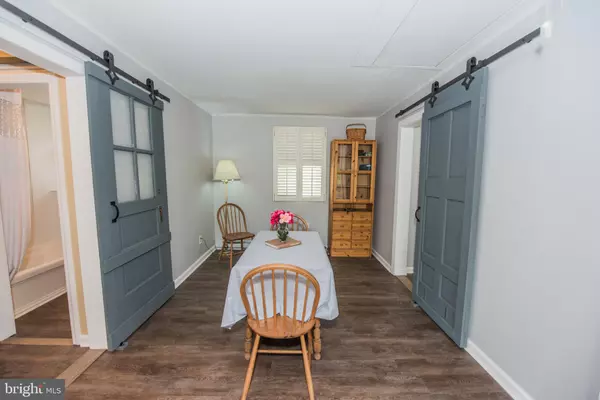For more information regarding the value of a property, please contact us for a free consultation.
389 STELLAR WAY Great Cacapon, WV 25422
Want to know what your home might be worth? Contact us for a FREE valuation!

Our team is ready to help you sell your home for the highest possible price ASAP
Key Details
Sold Price $137,500
Property Type Single Family Home
Sub Type Detached
Listing Status Sold
Purchase Type For Sale
Square Footage 992 sqft
Price per Sqft $138
Subdivision Cacapon River Meadows
MLS Listing ID WVMO115320
Sold Date 10/31/19
Style Cottage
Bedrooms 1
Full Baths 2
HOA Fees $13/ann
HOA Y/N Y
Abv Grd Liv Area 992
Originating Board BRIGHT
Year Built 1983
Annual Tax Amount $704
Tax Year 2018
Lot Size 2.580 Acres
Acres 2.58
Property Description
Come and look at this cottage style home. Barn doors made from 100+ year old wood. Beautiful cathedral ceilings with pine wood. Living room and kitchen combo with new wood stove, separate dinning room, sunroom with lots of windows, main level bedroom and sleeping loft area. All on a 2.58 acres lot. 3 sliding glass doors lead you to the wrap around deck. You ll enjoy using the private community Cacapon River access. No worries with all the upgrades: new well pump 2017, new roof with skylights 2018, foam insulation 2018, new flooring 2018, new split heating and air conditioning unit 2019, upgraded kitchen with new counter tops, refurbished deck 2019, interior painted 2018 and exterior painted 2018. A must see when looking for that get away house or for full-time living.
Location
State WV
County Morgan
Zoning 101
Rooms
Other Rooms Living Room, Dining Room, Bedroom 1, Sun/Florida Room, Loft
Main Level Bedrooms 1
Interior
Interior Features Ceiling Fan(s), Combination Kitchen/Living, Dining Area, Entry Level Bedroom, Floor Plan - Open, Primary Bath(s), Skylight(s), Upgraded Countertops, Wood Stove
Hot Water Electric
Heating Heat Pump(s), Baseboard - Electric, Wood Burn Stove
Cooling Central A/C
Equipment Oven/Range - Electric, Refrigerator
Fireplace N
Window Features Skylights
Appliance Oven/Range - Electric, Refrigerator
Heat Source Electric, Wood
Exterior
Exterior Feature Deck(s)
Utilities Available Electric Available
Amenities Available Water/Lake Privileges
Water Access N
View Trees/Woods
Roof Type Architectural Shingle
Accessibility Level Entry - Main, No Stairs
Porch Deck(s)
Garage N
Building
Lot Description Backs to Trees, Cleared
Story 1.5
Sewer Septic < # of BR
Water Well
Architectural Style Cottage
Level or Stories 1.5
Additional Building Above Grade, Below Grade
Structure Type Dry Wall,Cathedral Ceilings
New Construction N
Schools
Elementary Schools Widmyer
Middle Schools Warm Springs
High Schools Berkeley Springs
School District Morgan County Schools
Others
Pets Allowed N
HOA Fee Include Road Maintenance,Snow Removal
Senior Community No
Tax ID NO TAX RECORD
Ownership Fee Simple
SqFt Source Assessor
Acceptable Financing Cash, Conventional, FHA, USDA
Listing Terms Cash, Conventional, FHA, USDA
Financing Cash,Conventional,FHA,USDA
Special Listing Condition Standard
Read Less

Bought with Nettie L Seaton • Coldwell Banker Premier



