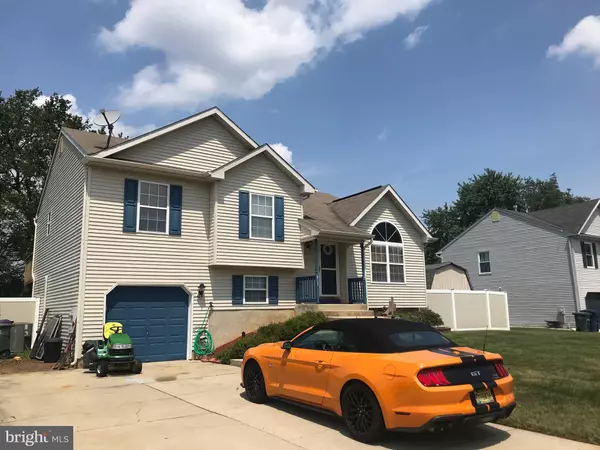For more information regarding the value of a property, please contact us for a free consultation.
813 ROSETREE DR Williamstown, NJ 08094
Want to know what your home might be worth? Contact us for a FREE valuation!

Our team is ready to help you sell your home for the highest possible price ASAP
Key Details
Sold Price $225,000
Property Type Single Family Home
Sub Type Detached
Listing Status Sold
Purchase Type For Sale
Square Footage 1,830 sqft
Price per Sqft $122
Subdivision Rosetree
MLS Listing ID NJGL100161
Sold Date 10/30/19
Style Split Level
Bedrooms 4
Full Baths 2
Half Baths 1
HOA Y/N N
Abv Grd Liv Area 1,830
Originating Board BRIGHT
Year Built 1996
Annual Tax Amount $7,311
Tax Year 2018
Lot Size 0.500 Acres
Acres 0.5
Lot Dimensions 0.00 x 0.00
Property Description
WONDERFUL IN WILLIAMSTOWN!! This multi-level home offers 4 BR/2.5 BA w/FR. An open floor plan enhances the spacious feel to this home and much attention has been paid to the details! Your KIT has been designed for the serious chef, with a $25,000.00 update in 2012 and boasts gorgeous Decora cabinetry w/matching cook fan, gorgeous granite countertops w/matching granite windowsills, lovely tile backsplash, hardwood flooring, dual under counter sink, dramatic recessed lighting, tasteful pedestal lighting and ceiling fan. Stainless appliances include a side-by-side refrigerator, double oven (wall), and 5 burner stove (oven is electric and stove is gas). There is a dramatic arched pass through into the DR that shows tasteful crown moldings, oak flooring, a comfortable ceiling fan and the arched pass through into the KIT hosts a full brick wall. The french doors lead onto your deck - entertain in style! (Choose between your deck that hosts the pergola w/canvass cover for an island feel, and your patio - both added in 2010.) Your LR shows cathedral ceilings w/oversized crescent windows and interesting architectural angles, beautiful cherry wood flooring and open floor plan - converse with those in the KIT and DR. Your decorative hardwood banister features iron accents and leads upstairs to your 3 BRs and 2 full BAs. The master BR hosts a large walk-in closet (w/shelving) and the master BA includes a stall shower and granite under counter sink - unwind in peace! The second BA is a masterpiece - w/two toned tile and mosaic tile accents, a dramatic black tub w/white insert, black granite slab w/white bowl sink and decorative recessed lighting! Your lower level hosts the fourth BR, w/ceiling fan and hardwood flooring. A generous FR is also downstairs, showing tile flooring (12" x 12" tiles) - gather around your marble & stone FP (gas) on those cold evenings! We have a one car attached garage w/electric (inside access w/garage door opener) for the hobbyist, or store your vehicle. An outside rear yard shed will complete your storage needs. The AC was upgraded in 2015. We are nestled on a lovely lot that is fully fenced in the rear (front shows two toned vinyl privacy fence) - with no neighbor in the back, there is plenty of privacy! Why not pay us a visit and see what we have to offer ... YOU?!!
Location
State NJ
County Gloucester
Area Monroe Twp (20811)
Zoning RES
Rooms
Other Rooms Living Room, Dining Room, Primary Bedroom, Bedroom 2, Bedroom 3, Bedroom 4, Kitchen, Family Room, Bathroom 1, Bathroom 2, Half Bath
Basement Fully Finished
Interior
Interior Features Ceiling Fan(s), Crown Moldings, Floor Plan - Open, Formal/Separate Dining Room, Primary Bath(s), Pantry, Recessed Lighting, Sprinkler System, Stall Shower, Upgraded Countertops, Walk-in Closet(s), Wood Floors
Hot Water Natural Gas
Heating Forced Air
Cooling Central A/C
Flooring Bamboo, Ceramic Tile, Hardwood, Tile/Brick, Wood, Vinyl
Fireplaces Number 1
Fireplaces Type Gas/Propane, Marble, Stone
Equipment Cooktop, Dishwasher, Disposal, Energy Efficient Appliances, Oven - Double, Oven - Self Cleaning, Oven - Wall, Range Hood, Refrigerator, Stainless Steel Appliances, Stove, Water Heater
Fireplace Y
Appliance Cooktop, Dishwasher, Disposal, Energy Efficient Appliances, Oven - Double, Oven - Self Cleaning, Oven - Wall, Range Hood, Refrigerator, Stainless Steel Appliances, Stove, Water Heater
Heat Source Natural Gas
Exterior
Exterior Feature Deck(s), Patio(s)
Parking Features Garage - Front Entry, Garage Door Opener, Inside Access
Garage Spaces 1.0
Utilities Available Cable TV Available, Electric Available, Natural Gas Available, Phone Available, Sewer Available, Water Available
Water Access N
Roof Type Asbestos Shingle
Accessibility None
Porch Deck(s), Patio(s)
Attached Garage 1
Total Parking Spaces 1
Garage Y
Building
Story 3+
Foundation Crawl Space
Sewer Public Sewer
Water Public
Architectural Style Split Level
Level or Stories 3+
Additional Building Above Grade, Below Grade
Structure Type 9'+ Ceilings,Brick,Cathedral Ceilings,Dry Wall,High
New Construction N
Schools
High Schools Monroe Township
School District Monroe Township
Others
Senior Community No
Tax ID 11-001200303-00003
Ownership Fee Simple
SqFt Source Assessor
Acceptable Financing Cash, Conventional, FHA, VA
Listing Terms Cash, Conventional, FHA, VA
Financing Cash,Conventional,FHA,VA
Special Listing Condition Standard
Read Less

Bought with Brian Yoak • Century 21 Advantage Gold-Cherry Hill



