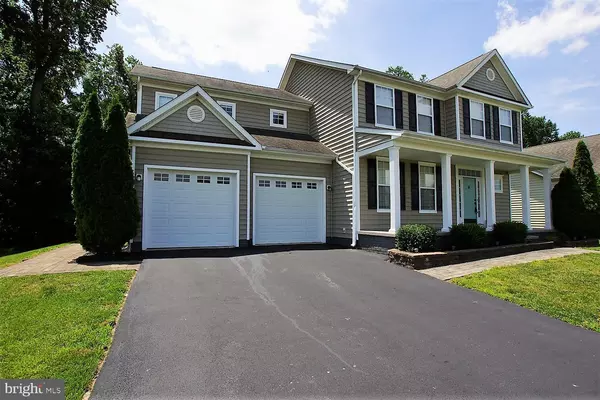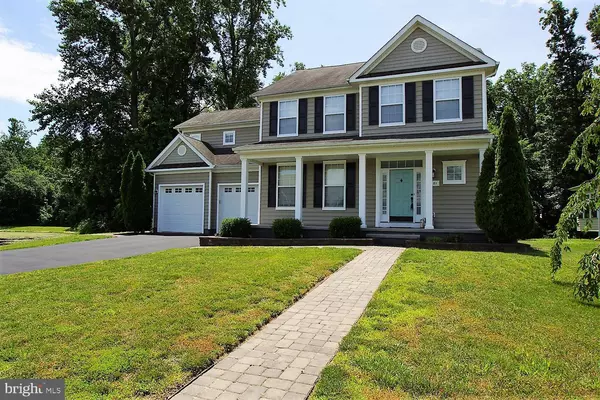For more information regarding the value of a property, please contact us for a free consultation.
81 PONDS EDGE CT Felton, DE 19943
Want to know what your home might be worth? Contact us for a FREE valuation!

Our team is ready to help you sell your home for the highest possible price ASAP
Key Details
Sold Price $275,000
Property Type Single Family Home
Sub Type Detached
Listing Status Sold
Purchase Type For Sale
Square Footage 2,278 sqft
Price per Sqft $120
Subdivision None Available
MLS Listing ID DEKT229866
Sold Date 10/30/19
Style Colonial
Bedrooms 4
Full Baths 2
Half Baths 1
HOA Fees $27/ann
HOA Y/N Y
Abv Grd Liv Area 2,278
Originating Board BRIGHT
Year Built 2007
Annual Tax Amount $1,616
Tax Year 2018
Lot Size 0.290 Acres
Acres 0.29
Lot Dimensions 83.00 x 152.00
Property Description
Looking for a quiet neighborhood that is still close to all of the local amenities? Look no further than 81 Ponds Edge Court in the Satterfield Community. While sitting on the screened-in Tyvek porch enjoying the beautiful backyard you will forget that you are in a neighborhood at all. This four-bedroom, three-bathroom home has an open floor plan for effortless entertainment. The gourmet kitchen includes beautiful Corian countertops and 42-inch cherry cabinets. 9-foot ceilings throughout the first floor add to the open feeling. The master suite has two huge walk-in closets and a large bathroom. There will be no storage issues here, as there is a full basement and two car garage. Schedule your showing today to tour this beautiful home.
Location
State DE
County Kent
Area Lake Forest (30804)
Zoning AC
Rooms
Other Rooms Living Room, Dining Room, Primary Bedroom, Bedroom 2, Bedroom 3, Bedroom 4, Kitchen
Basement Connecting Stairway, Outside Entrance, Poured Concrete, Rough Bath Plumb, Sump Pump, Walkout Stairs
Interior
Interior Features Attic, Carpet, Ceiling Fan(s), Dining Area, Family Room Off Kitchen, Floor Plan - Open, Primary Bath(s), Stall Shower, Upgraded Countertops, Walk-in Closet(s), Wood Floors
Heating Forced Air
Cooling Central A/C
Flooring Carpet, Hardwood
Equipment Dishwasher, Disposal, Microwave, Stove, Water Heater
Fireplace N
Window Features Screens
Appliance Dishwasher, Disposal, Microwave, Stove, Water Heater
Heat Source Natural Gas
Laundry Main Floor
Exterior
Exterior Feature Deck(s), Porch(es), Screened
Parking Features Garage - Front Entry, Garage Door Opener, Inside Access
Garage Spaces 4.0
Water Access N
View Street, Trees/Woods
Roof Type Shingle
Accessibility None
Porch Deck(s), Porch(es), Screened
Attached Garage 2
Total Parking Spaces 4
Garage Y
Building
Lot Description Backs to Trees, Cul-de-sac, Front Yard, Landscaping, No Thru Street
Story 2
Sewer Public Sewer
Water Public
Architectural Style Colonial
Level or Stories 2
Additional Building Above Grade, Below Grade
Structure Type 9'+ Ceilings,Tray Ceilings
New Construction N
Schools
School District Lake Forest
Others
Senior Community No
Tax ID SM-00-12904-01-0300-000
Ownership Fee Simple
SqFt Source Estimated
Acceptable Financing Cash, Conventional, FHA, USDA, VA
Listing Terms Cash, Conventional, FHA, USDA, VA
Financing Cash,Conventional,FHA,USDA,VA
Special Listing Condition Standard
Read Less

Bought with Margaret Haass • Burns & Ellis Realtors
GET MORE INFORMATION




