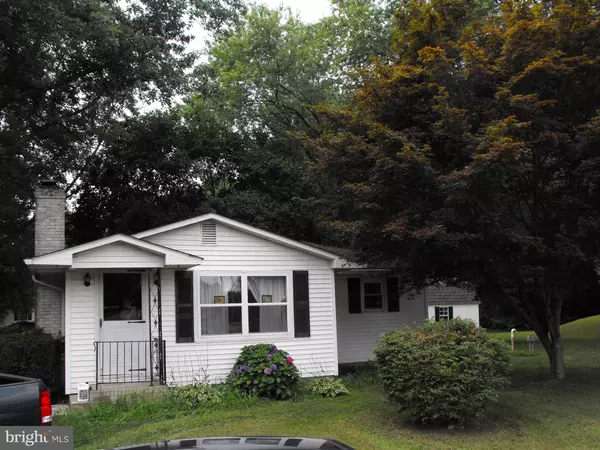For more information regarding the value of a property, please contact us for a free consultation.
1291 BARNEY JENKINS RD Felton, DE 19943
Want to know what your home might be worth? Contact us for a FREE valuation!

Our team is ready to help you sell your home for the highest possible price ASAP
Key Details
Sold Price $108,150
Property Type Single Family Home
Sub Type Detached
Listing Status Sold
Purchase Type For Sale
Square Footage 1,169 sqft
Price per Sqft $92
Subdivision None Available
MLS Listing ID DEKT100053
Sold Date 10/29/19
Style Ranch/Rambler
Bedrooms 2
Full Baths 1
HOA Y/N N
Abv Grd Liv Area 1,169
Originating Board BRIGHT
Year Built 1964
Annual Tax Amount $520
Tax Year 2018
Lot Size 0.320 Acres
Acres 0.32
Property Description
Handyman/Investor Alert! Quaint 2 bedroom, 1 bath ranch home on double lot for a total of 0.62+/- acre. Hardwood flooring and wood burning fireplace. Large yard with mature trees. No restrictions. Fix up and rent out. Located in CR school district. Minutes from Route 13, schools, shopping and public transportation. Home inspection for informational purposes only, home being sold AS IS.
Location
State DE
County Kent
Area Caesar Rodney (30803)
Zoning AR
Rooms
Other Rooms Living Room, Dining Room, Primary Bedroom, Bedroom 2, Kitchen, Laundry
Main Level Bedrooms 2
Interior
Heating Heat Pump(s)
Cooling Central A/C
Fireplaces Number 1
Fireplace Y
Heat Source Electric
Exterior
Garage Spaces 3.0
Fence Chain Link
Water Access N
Accessibility None
Total Parking Spaces 3
Garage N
Building
Lot Description Front Yard, Rear Yard, SideYard(s), Trees/Wooded
Story 1
Sewer Mound System, On Site Septic
Water Well
Architectural Style Ranch/Rambler
Level or Stories 1
Additional Building Above Grade, Below Grade
New Construction N
Schools
School District Caesar Rodney
Others
Senior Community No
Tax ID NM-00-11111-01-4500-00001
Ownership Fee Simple
SqFt Source Assessor
Acceptable Financing Cash
Listing Terms Cash
Financing Cash
Special Listing Condition Standard
Read Less

Bought with Grace E Cooke-Scott • RE/MAX Eagle Realty
GET MORE INFORMATION




