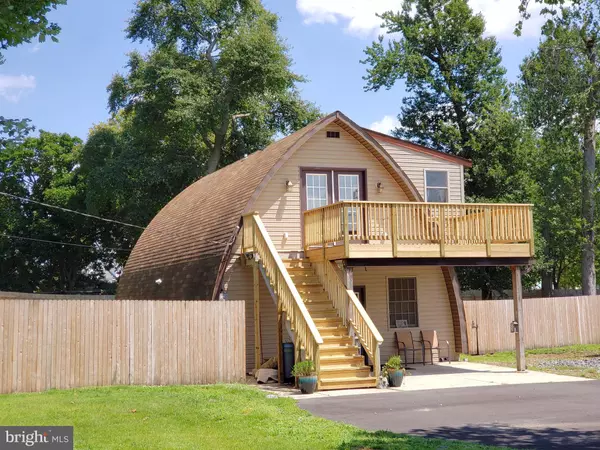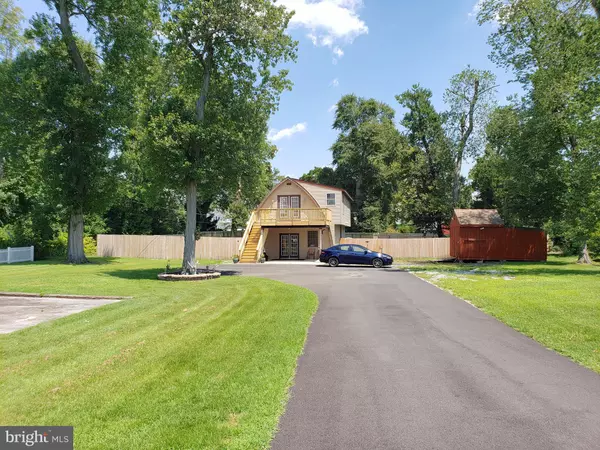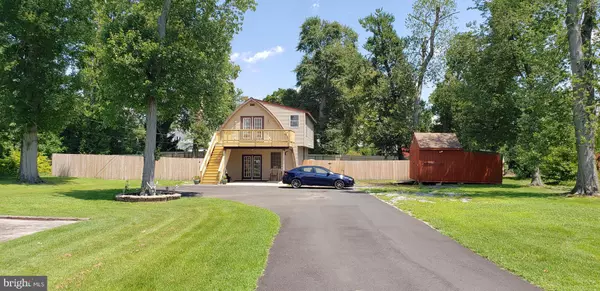For more information regarding the value of a property, please contact us for a free consultation.
3 NATCHEZ CT Gibbstown, NJ 08027
Want to know what your home might be worth? Contact us for a FREE valuation!

Our team is ready to help you sell your home for the highest possible price ASAP
Key Details
Sold Price $161,000
Property Type Single Family Home
Sub Type Detached
Listing Status Sold
Purchase Type For Sale
Square Footage 880 sqft
Price per Sqft $182
Subdivision None Available
MLS Listing ID NJGL246014
Sold Date 10/29/19
Style Contemporary,Cape Cod,Chalet,Cabin/Lodge,Other
Bedrooms 2
Full Baths 1
HOA Y/N N
Abv Grd Liv Area 880
Originating Board BRIGHT
Year Built 1999
Annual Tax Amount $4,002
Tax Year 2018
Lot Size 0.578 Acres
Acres 0.58
Lot Dimensions 0.00 x 0.00
Property Description
Unexpected! You wouldn't expect to find a custom "Arched cabin" style home in South Jersey, yet here it is! This style home is typically located in the mountains in vacation / resort areas. The two bedroom one bath home is comfortable and updated inside. The Gas Heater, A/C and Hot water heater are all high efficiency units. The Hot water heater provides on demand hot water. The listed square footage on this home only includes the 2nd floor. The first floor is beautiful and open, It could be used for a variety of uses. What will you use it for? The exterior of the home has a 2nd floor deck which has just been redone with new decking and railings. The rear yard is fenced to provide privacy and features a concrete patio for your BBQ's and get togethers. This home is located on a culdesac and has a spacious lot with plenty of parking. Remember - Only the second floor is included in the listed square footage. This has a first floor "bonus room" that is waiting for your imagination.
Location
State NJ
County Gloucester
Area Greenwich Twp (20807)
Zoning RESIDENTIAL
Rooms
Other Rooms Living Room, Bedroom 2, Kitchen, Bedroom 1, Bathroom 1, Bonus Room
Main Level Bedrooms 2
Interior
Interior Features Carpet, Ceiling Fan(s), Combination Kitchen/Living, Kitchen - Eat-In, Pantry, Recessed Lighting
Hot Water Tankless, Natural Gas
Heating Forced Air
Cooling Central A/C
Flooring Carpet, Ceramic Tile, Hardwood, Laminated, Vinyl
Equipment Built-In Range, Built-In Microwave, Dishwasher, Disposal, Instant Hot Water, Oven - Self Cleaning, Oven - Double, Refrigerator, Stainless Steel Appliances, Water Heater - Tankless
Window Features Double Hung,Energy Efficient,Replacement
Appliance Built-In Range, Built-In Microwave, Dishwasher, Disposal, Instant Hot Water, Oven - Self Cleaning, Oven - Double, Refrigerator, Stainless Steel Appliances, Water Heater - Tankless
Heat Source Natural Gas
Laundry Lower Floor
Exterior
Garage Spaces 4.0
Water Access N
Roof Type Pitched,Shingle
Accessibility None
Total Parking Spaces 4
Garage N
Building
Story 2
Foundation Block, Slab
Sewer Public Sewer
Water Public
Architectural Style Contemporary, Cape Cod, Chalet, Cabin/Lodge, Other
Level or Stories 2
Additional Building Above Grade, Below Grade
New Construction N
Schools
High Schools Paulsboro H.S.
School District Greenwich Township Public Schools
Others
Senior Community No
Tax ID 07-00058 01-00001 02
Ownership Fee Simple
SqFt Source Assessor
Acceptable Financing FHA, VA, Conventional, Cash
Listing Terms FHA, VA, Conventional, Cash
Financing FHA,VA,Conventional,Cash
Special Listing Condition Standard
Read Less

Bought with Mary T Buckley • BHHS Fox & Roach-Mullica Hill South



