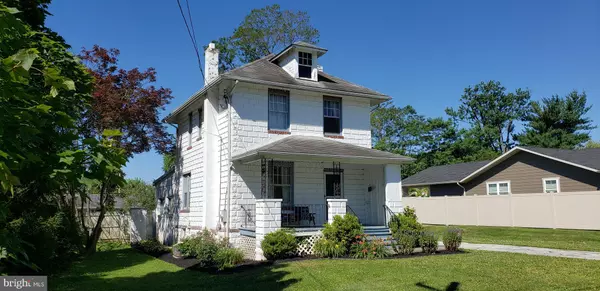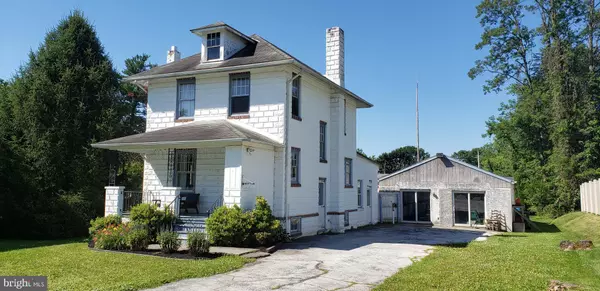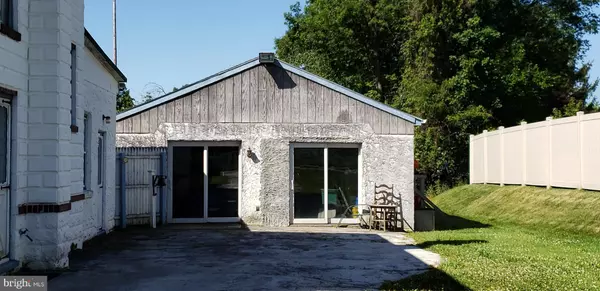For more information regarding the value of a property, please contact us for a free consultation.
302 MONTGOMERY AVE Phoenixville, PA 19460
Want to know what your home might be worth? Contact us for a FREE valuation!

Our team is ready to help you sell your home for the highest possible price ASAP
Key Details
Sold Price $225,000
Property Type Single Family Home
Sub Type Detached
Listing Status Sold
Purchase Type For Sale
Square Footage 1,434 sqft
Price per Sqft $156
Subdivision None Available
MLS Listing ID PAMC616740
Sold Date 10/28/19
Style Colonial
Bedrooms 3
Full Baths 1
HOA Y/N N
Abv Grd Liv Area 1,434
Originating Board BRIGHT
Year Built 1928
Annual Tax Amount $4,022
Tax Year 2020
Lot Size 0.449 Acres
Acres 0.45
Lot Dimensions 125.00 x 0.00
Property Description
Nice size single home on a quiet street in Oaks. Desirable Spring Ford School District. Just shy of 1/2 an acre. Diamond in the rough. Some updates have been made but still needs a bit more to make this into a charming home. Nice size family room and living room with a dining room off the kitchen. Kitchen has newer counter tops and lower cabinets with built in dishwasher and flat top range. 2 wood burning stoves to keep the house cozy and warm. In-ground pool needs new liner. Two car garage space was converted into a shop area with drywall and heat in one side could be converted back to a garage for vehicles. Several sheds and a cute chicken coop! Newer Gas Heat. Generator transfer switch in basement. Conveniently located to Rt 422, shopping, and easy commute to numerous areas - KOP, Philly, Collegeville, Phoenixville.
Location
State PA
County Montgomery
Area Upper Providence Twp (10661)
Zoning R2
Rooms
Other Rooms Living Room, Dining Room, Primary Bedroom, Bedroom 2, Bedroom 3, Kitchen, Family Room
Basement Full
Interior
Cooling Central A/C
Flooring Hardwood
Fireplaces Number 2
Fireplaces Type Free Standing, Wood
Fireplace Y
Heat Source Natural Gas
Laundry Basement
Exterior
Fence Privacy, Wood
Pool In Ground, Vinyl, Fenced
Water Access N
Roof Type Shingle
Accessibility None
Garage N
Building
Story 2
Sewer Public Sewer
Water Well
Architectural Style Colonial
Level or Stories 2
Additional Building Above Grade, Below Grade
New Construction N
Schools
School District Spring-Ford Area
Others
Senior Community No
Tax ID 61-00-03814-004
Ownership Fee Simple
SqFt Source Assessor
Acceptable Financing Cash, Conventional
Listing Terms Cash, Conventional
Financing Cash,Conventional
Special Listing Condition Standard
Read Less

Bought with Michael A Wallacavage • James A Cochrane Inc



