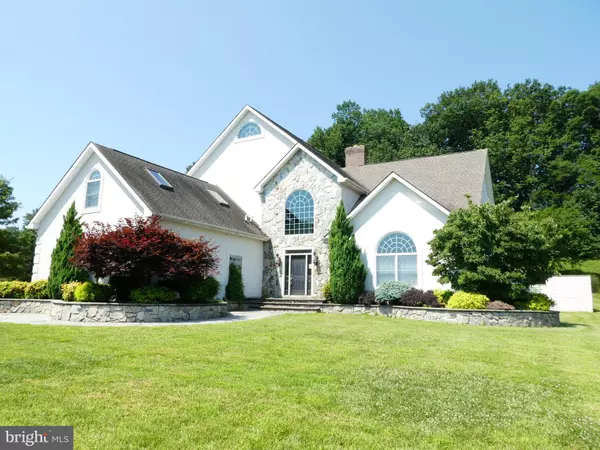For more information regarding the value of a property, please contact us for a free consultation.
1875 WINDSWEPT CIR Dover, DE 19901
Want to know what your home might be worth? Contact us for a FREE valuation!

Our team is ready to help you sell your home for the highest possible price ASAP
Key Details
Sold Price $465,000
Property Type Single Family Home
Sub Type Detached
Listing Status Sold
Purchase Type For Sale
Subdivision Windswept
MLS Listing ID DEKT230274
Sold Date 10/28/19
Style Contemporary
Bedrooms 3
Full Baths 4
Half Baths 2
HOA Fees $16/ann
HOA Y/N Y
Originating Board BRIGHT
Year Built 2000
Annual Tax Amount $2,662
Tax Year 2018
Lot Size 1.090 Acres
Acres 1.09
Lot Dimensions 1.00 x 0.00
Property Description
R-11029 Uniquely custom home in one of Dover s premier neighborhoods. This home was built by the previous owner with attention to unmatched detail. A must see to take in the features this home has to offer. Enter into a tiled hallway to a massive 2 story gathering room with floor to ceiling stone fireplace with adjacent French doors to the outside paradise. A gourmet kitchen with double ovens, subzero fridge, dual dishwashers and gas countertop stove. Large center island and dining area for entertaining a large party of guests. This whole area has gleaming hardwood flooring. A downstairs master bedroom with vaulted ceiling, hardwood flooring and bathroom with jacuzzi tub, glass block shower, double vanity and his and hers walk-in closets. Upstairs are 2 additional bedrooms each with full baths, an additional room that could be converted to a 4th bedroom or upstairs family room. A landing upstairs that overlooks downstairs and has enough room for a family play area for a pool table, games or just enjoying. An additional. 2 car garage offers a separate upstairs living area with a full bath and pluming for a second kitchen. A huge elevated deck from this area overlooks the whole back yard. This very private back yard is the focal point of this home with an inground pool, screened porch for the get-togethers not to be forgotten. The large screened porch overlooks the pool area includes a bar and half bath. The pool area is surrounded by pavers and includes a gas fire pit and built in gas grill. This is a one of a kind home with a view of the pond out front. Employees or directors of JPMorgan Chase & Co. and its direct and indirect subsidiaries are strictly prohibited from directly or indirectly purchasing any property owned or serviced by or on behalf of JPMorgan Chase & Co. or its direct and indirect subsidiaries.
Location
State DE
County Kent
Area Caesar Rodney (30803)
Zoning RS1
Rooms
Main Level Bedrooms 1
Interior
Interior Features Air Filter System, Dining Area, Kitchen - Gourmet, Kitchen - Island, Walk-in Closet(s), Upgraded Countertops, Stall Shower, Recessed Lighting
Heating Forced Air
Cooling Central A/C
Fireplaces Number 1
Fireplaces Type Stone, Gas/Propane
Fireplace Y
Heat Source Natural Gas
Exterior
Parking Features Additional Storage Area, Garage - Front Entry, Garage - Side Entry, Garage Door Opener, Inside Access
Garage Spaces 4.0
Fence Masonry/Stone
Pool Fenced, In Ground
Water Access N
View Pond
Accessibility None
Attached Garage 2
Total Parking Spaces 4
Garage Y
Building
Story 2
Foundation Crawl Space
Sewer Public Sewer
Water Public
Architectural Style Contemporary
Level or Stories 2
Additional Building Above Grade, Below Grade
New Construction N
Schools
School District Caesar Rodney
Others
Senior Community No
Tax ID NM-00-08604-01-1900-000
Ownership Fee Simple
SqFt Source Assessor
Special Listing Condition REO (Real Estate Owned)
Read Less

Bought with Connie J Stanley • RE/MAX Horizons



