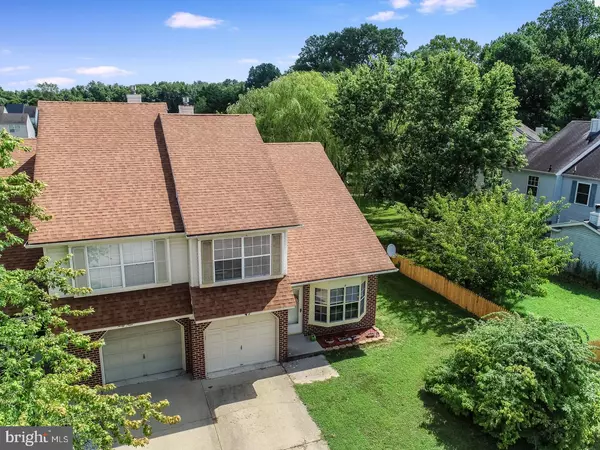For more information regarding the value of a property, please contact us for a free consultation.
47 GRISTMILL DR Dover, DE 19904
Want to know what your home might be worth? Contact us for a FREE valuation!

Our team is ready to help you sell your home for the highest possible price ASAP
Key Details
Sold Price $170,000
Property Type Single Family Home
Sub Type Twin/Semi-Detached
Listing Status Sold
Purchase Type For Sale
Square Footage 1,426 sqft
Price per Sqft $119
Subdivision Millcreek
MLS Listing ID DEKT231084
Sold Date 10/24/19
Style Other
Bedrooms 3
Full Baths 2
Half Baths 1
HOA Y/N N
Abv Grd Liv Area 1,426
Originating Board BRIGHT
Year Built 1991
Annual Tax Amount $1,484
Tax Year 2018
Lot Size 5,166 Sqft
Acres 0.12
Lot Dimensions 43.75 x 118.07
Property Description
BACK ON MARKET due to buyer financing falling through. MILLCREEK - Welcome to your 3 bedroom / 2.5 bath twin-home in the heart of Dover. Enter into the living room which features a beautiful pitched cathedral ceiling and a bay window with a charming window seat setup. Laminate hardwood floors run throughout the living room and dining room, which are open to each other. A large pass-through window is situated between the kitchen and dining room. All major APPLIANCES INCLUDED! Sliders from the dining room lead to the paver patio out back. The large FULLY FENCED YARD backs to a park & is surrounded by trees on one side, for added privacy. Also on the first floor is a powder room, the laundry room and a storage closet. Head upstairs to find 3 bedrooms & 2 full bathrooms. The master bedroom features a WALK IN CLOSET & a private MASTER BATH with tile floors. The remaining bedrooms are of good size & a 2nd full bathroom is located in the hall. Other notable features include; partial brick-front facade, 1-CAR GARAGE, & driveway parking. CONVENIENTLY LOCATED just minutes from local colleges, the Dover Mall, Dover Downs, & tons of stores and restaurants. This home is ready for you to move right in - be sure to schedule your tour today!
Location
State DE
County Kent
Area Capital (30802)
Zoning RM1
Rooms
Other Rooms Living Room, Dining Room, Primary Bedroom, Bedroom 2, Bedroom 3, Kitchen, Laundry
Interior
Interior Features Ceiling Fan(s), Primary Bath(s), Walk-in Closet(s)
Hot Water Natural Gas
Heating Forced Air
Cooling Central A/C
Fireplace N
Heat Source Natural Gas
Laundry Main Floor
Exterior
Exterior Feature Patio(s)
Parking Features Built In, Garage - Front Entry, Garage Door Opener, Inside Access
Garage Spaces 1.0
Fence Fully
Water Access N
Accessibility None
Porch Patio(s)
Attached Garage 1
Total Parking Spaces 1
Garage Y
Building
Lot Description Backs - Parkland
Story 2
Sewer Public Sewer
Water Public
Architectural Style Other
Level or Stories 2
Additional Building Above Grade, Below Grade
New Construction N
Schools
School District Capital
Others
Senior Community No
Tax ID ED-05-05717-01-2800-000
Ownership Fee Simple
SqFt Source Assessor
Special Listing Condition Standard
Read Less

Bought with Janan Bergen • Keller Williams Realty Central-Delaware
GET MORE INFORMATION




