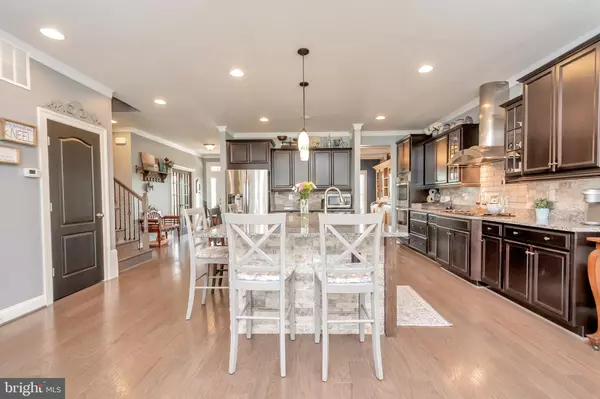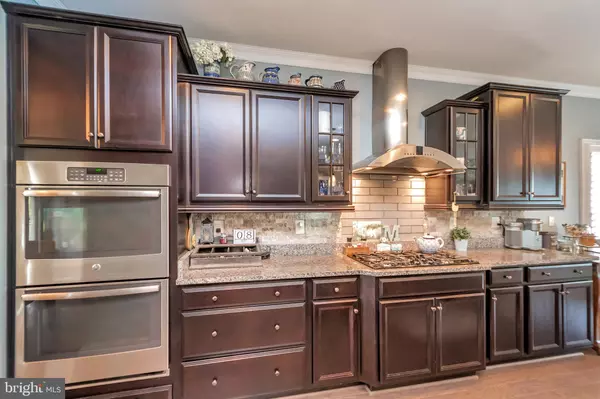For more information regarding the value of a property, please contact us for a free consultation.
242 ALMOND DR Stafford, VA 22554
Want to know what your home might be worth? Contact us for a FREE valuation!

Our team is ready to help you sell your home for the highest possible price ASAP
Key Details
Sold Price $519,000
Property Type Single Family Home
Sub Type Detached
Listing Status Sold
Purchase Type For Sale
Square Footage 4,126 sqft
Price per Sqft $125
Subdivision Embrey Mill
MLS Listing ID VAST210566
Sold Date 10/25/19
Style Traditional,Craftsman
Bedrooms 5
Full Baths 3
Half Baths 1
HOA Fees $120/mo
HOA Y/N Y
Abv Grd Liv Area 2,988
Originating Board BRIGHT
Year Built 2016
Annual Tax Amount $4,360
Tax Year 2018
Lot Size 6,081 Sqft
Acres 0.14
Property Description
Back on the market at NO FAULT of the seller. Home-sale contingency for buyer fell through! Now is your chance to own this beautiful home! HGTV comes to North Stafford! This beautiful, custom home in the amazing Embrey Mill community is the perfect mix of sophistication, farmhouse and rustic. This home will be the place where friendships, amazing times, and life-long memories are made. If gourmet kitchen is on your list this home HAS it and more. Gas cooktop cooking with a custom hood, double oven, soft-close cabinets, upgraded appliances, stone backsplash and GIANT kitchen island leading to an open living space offers an invitation to cook and gather with family and friends. Custom plantation blinds throughout the first floor! Sound system allows you to stream music while entertaining! Also enjoy your beautiful light-filled dining room with coffered ceilings. Work from home? French doors lead to your new main level private office! Celebrate and unwind after a long week on Friday night with your neighbors in this amazing community. Enjoy your coffee every morning or soak in the sunset with a glass of wine on your front porch overlooking the beautiful nature preserve that will never be developed. Outdoor space is not limited to the front porch.... barbeque on your custom patio in the backyard! The hustle and bustle of Northern Virginia can be stressful, no worries, your master bedroom is a true oasis with a sitting area that makes for an amazing space to relax along with a MASSIVE walk-in closet! In addition, the other 3 upstairs bedrooms are all over-sized! Still need extra space? This home offers a 5th bedroom AND den in addition to an amazing recreation area with a full bath on the finished lower level! This home truly has it all. Even the laundry room offers a custom built-in for extra storage! You will not want to leave your home, but if you feel like getting some fresh air you can meet your neighbors at the dog park, enjoy one of the many running trails, summertime movies on the lawn, go for a swim, or grab a drink or coffee at the neighborhood gathering spot. Make this home yours before it is too late!
Location
State VA
County Stafford
Zoning PD2
Rooms
Other Rooms Dining Room, Primary Bedroom, Bedroom 2, Bedroom 3, Bedroom 4, Bedroom 5, Kitchen, Family Room, Den, Foyer, Mud Room, Office, Bathroom 2, Bathroom 3, Primary Bathroom, Half Bath
Basement Full, Daylight, Full, Fully Finished, Outside Entrance, Sump Pump, Walkout Level
Interior
Heating Central
Cooling Central A/C
Heat Source Natural Gas
Exterior
Parking Features Garage - Rear Entry, Garage Door Opener
Garage Spaces 2.0
Water Access N
Accessibility Other
Attached Garage 2
Total Parking Spaces 2
Garage Y
Building
Story 3+
Sewer Public Sewer
Water Public
Architectural Style Traditional, Craftsman
Level or Stories 3+
Additional Building Above Grade, Below Grade
New Construction N
Schools
Elementary Schools Winding Creek
Middle Schools H.H. Poole
High Schools Colonial Forge
School District Stafford County Public Schools
Others
Senior Community No
Tax ID 29-G-2- -220
Ownership Fee Simple
SqFt Source Estimated
Special Listing Condition Standard
Read Less

Bought with Karen D Zink • Coldwell Banker Elite
GET MORE INFORMATION




