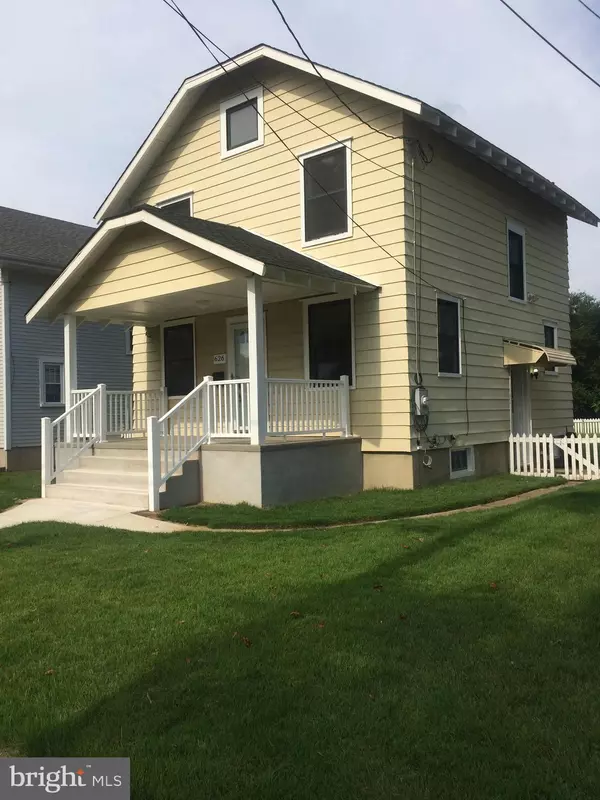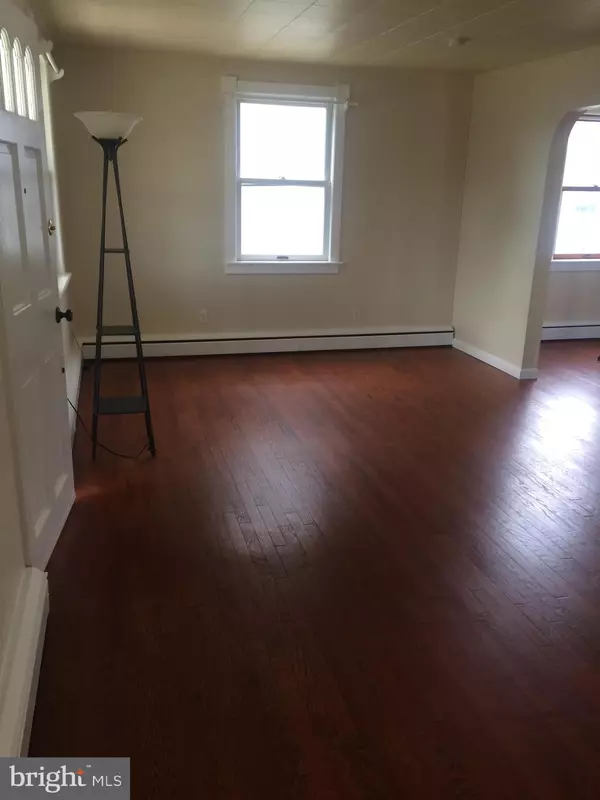For more information regarding the value of a property, please contact us for a free consultation.
626 BENTLEY AVE Beverly, NJ 08010
Want to know what your home might be worth? Contact us for a FREE valuation!

Our team is ready to help you sell your home for the highest possible price ASAP
Key Details
Sold Price $149,900
Property Type Single Family Home
Sub Type Detached
Listing Status Sold
Purchase Type For Sale
Square Footage 1,056 sqft
Price per Sqft $141
Subdivision None Available
MLS Listing ID NJBL354654
Sold Date 10/25/19
Style Colonial
Bedrooms 3
Full Baths 1
HOA Y/N N
Abv Grd Liv Area 1,056
Originating Board BRIGHT
Year Built 1920
Annual Tax Amount $3,774
Tax Year 2018
Lot Size 4,360 Sqft
Acres 0.1
Lot Dimensions 40.00 x 109.00
Property Description
Welcome Home to this Lovely Bright Colonial with Large Covered Front Porch, that has just been Updated throughout!!! With 3 Bedrooms, 1 Bath. Enter into the Living Room with new Hardwood Flooring and then to the Dining room with Hardwood Flooring that is open to the Kitchen area with Brand New Cabinetry, Granite Counter Top & Ceramic Back Splash, Brand New Appliances Stove, Dishwasher & Refrigerator and Harwood flooring. Kitchen also has access door to the Basement and Side door that leads to the Large Backyard with Shed. 2nd Floor offers 3 bedrooms all with Hardwood Flooring and closets. Brand New Bathroom with Ceramic Floor, Stall Shower with Seating & Ceramic Surround, New Vanity & Ceramic Sink. Basement is full and has been freshly painted & includes Washer & Large Basin Utility Sink. This home is a Must see and is a Turn Key Property that is ready to go. Make your appointment today you will not be disappointed!!! Selling in As-Is Condition as there is nothing left to do but move in.
Location
State NJ
County Burlington
Area Beverly City (20302)
Zoning RESEDENTIAL
Rooms
Other Rooms Living Room, Dining Room, Bedroom 2, Bedroom 3, Kitchen, Bedroom 1, Bathroom 1
Basement Full
Interior
Interior Features Combination Kitchen/Dining, Dining Area, Floor Plan - Open
Heating Baseboard - Hot Water, Hot Water
Cooling Ceiling Fan(s), Wall Unit
Flooring Ceramic Tile, Hardwood, Carpet
Equipment Built-In Range, Dishwasher, Dryer, Washer, Water Heater, Refrigerator
Fireplace N
Appliance Built-In Range, Dishwasher, Dryer, Washer, Water Heater, Refrigerator
Heat Source Other
Exterior
Fence Picket, Rear, Wire, Wood
Utilities Available Cable TV Available
Water Access N
Roof Type Shingle
Accessibility 2+ Access Exits, Level Entry - Main
Garage N
Building
Lot Description Front Yard, Rear Yard, SideYard(s)
Story 2
Sewer Public Sewer
Water Public
Architectural Style Colonial
Level or Stories 2
Additional Building Above Grade, Below Grade
New Construction N
Schools
Middle Schools Beverly City School
High Schools Palmyra H.S.
School District Beverly City
Others
Pets Allowed Y
Senior Community No
Tax ID 02-00844-00005
Ownership Fee Simple
SqFt Source Assessor
Acceptable Financing FHA, Conventional, Cash
Horse Property N
Listing Terms FHA, Conventional, Cash
Financing FHA,Conventional,Cash
Special Listing Condition Standard
Pets Allowed No Pet Restrictions
Read Less

Bought with Ashley L Hernandez • ERA Central Realty Group - Robbinsville
GET MORE INFORMATION




