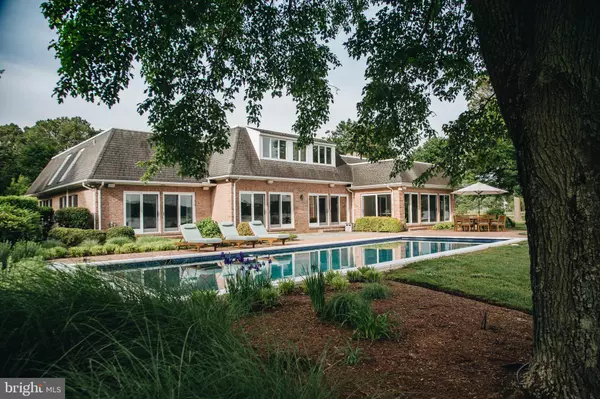For more information regarding the value of a property, please contact us for a free consultation.
6687 PEACH BLOSSOM POINT RD Easton, MD 21601
Want to know what your home might be worth? Contact us for a FREE valuation!

Our team is ready to help you sell your home for the highest possible price ASAP
Key Details
Sold Price $1,500,000
Property Type Single Family Home
Sub Type Detached
Listing Status Sold
Purchase Type For Sale
Square Footage 4,335 sqft
Price per Sqft $346
Subdivision Baileys Neck
MLS Listing ID MDTA135366
Sold Date 10/25/19
Style French
Bedrooms 4
Full Baths 4
Half Baths 1
HOA Y/N N
Abv Grd Liv Area 4,335
Originating Board BRIGHT
Year Built 1974
Annual Tax Amount $11,236
Tax Year 2019
Lot Size 2.310 Acres
Acres 2.31
Lot Dimensions 0.00 x 0.00
Property Description
Peachblossom Point at Bailey's Neck- One of the finest lots on the Oxford Road corridor. Enjoy the very best vistas of the Tred Avon River from nearly every room. Located near the Talbot Country Club by land, and just a quick boat ride to Town Creek, this amazing estate features a main level master suite, gunite pool, modern pier with lift, 4 MLW, brick construction, four bedrooms, casual living river room off kitchen, and a massive bonus room with a full bath. The floorplan lends itself well to weeknd entertaining with great gathering spaces and ensuite baths in every bedroom. Quiet location and private location yet convenient to the amenities of the historic towns of both Oxford and Easton. Quick settlement possible and furniture available so to enjoy this summer.
Location
State MD
County Talbot
Zoning RR
Rooms
Other Rooms Living Room, Dining Room, Primary Bedroom, Bedroom 2, Bedroom 4, Kitchen, Family Room, Other, Bathroom 3, Bonus Room
Main Level Bedrooms 2
Interior
Interior Features Breakfast Area, Built-Ins, Ceiling Fan(s), Combination Dining/Living, Curved Staircase, Dining Area, Entry Level Bedroom, Family Room Off Kitchen, Floor Plan - Open, Formal/Separate Dining Room, Primary Bath(s), Recessed Lighting, Walk-in Closet(s), Wood Floors
Heating Heat Pump(s)
Cooling Central A/C, Ceiling Fan(s)
Fireplaces Number 1
Fireplaces Type Brick
Equipment Cooktop - Down Draft, Dishwasher, Dryer, Oven/Range - Electric, Refrigerator, Washer, Water Heater
Fireplace Y
Appliance Cooktop - Down Draft, Dishwasher, Dryer, Oven/Range - Electric, Refrigerator, Washer, Water Heater
Heat Source Electric
Exterior
Parking Features Garage - Side Entry
Garage Spaces 2.0
Pool In Ground
Waterfront Description Private Dock Site,Rip-Rap
Water Access Y
Water Access Desc Boat - Powered,Private Access
View River, Scenic Vista, Panoramic, Water
Accessibility None
Attached Garage 2
Total Parking Spaces 2
Garage Y
Building
Lot Description Front Yard, Landscaping, Private, Rip-Rapped
Story 2
Sewer Community Septic Tank, Private Septic Tank
Water Private/Community Water
Architectural Style French
Level or Stories 2
Additional Building Above Grade, Below Grade
New Construction N
Schools
School District Talbot County Public Schools
Others
Senior Community No
Tax ID 03-121976
Ownership Fee Simple
SqFt Source Assessor
Special Listing Condition Standard
Read Less

Bought with Coard A Benson • Benson & Mangold, LLC



