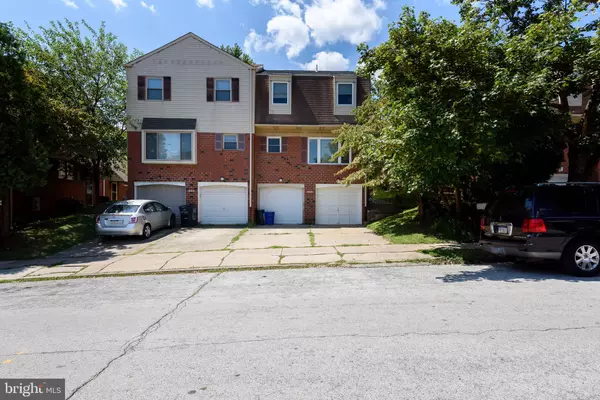For more information regarding the value of a property, please contact us for a free consultation.
1556 STONEY LN #A Philadelphia, PA 19115
Want to know what your home might be worth? Contact us for a FREE valuation!

Our team is ready to help you sell your home for the highest possible price ASAP
Key Details
Sold Price $180,000
Property Type Single Family Home
Sub Type Twin/Semi-Detached
Listing Status Sold
Purchase Type For Sale
Square Footage 1,107 sqft
Price per Sqft $162
Subdivision Scotchbrook
MLS Listing ID PAPH824860
Sold Date 10/11/19
Style AirLite
Bedrooms 2
Full Baths 2
HOA Y/N N
Abv Grd Liv Area 1,107
Originating Board BRIGHT
Year Built 1980
Annual Tax Amount $2,047
Tax Year 2020
Lot Dimensions 0.00 x 0.00
Property Description
Location is great! Don t miss this beautifully maintained home in the desirable neighborhood of Scotchbrook. Boasting with pride of ownership this entire home has been painted and brand new hardwood floors were just installed throughout the main level. The newer energy star window allows natural sunlight to flood the open layout. The kitchen offers solid wood cabinets, prep-work counter space and a spacious pantry/closet in the dining room. Up the newly carpeted stairs are two very generously sized bedrooms and two full bathrooms. The sizable master bedroom has it s owner private full bath and 2 over-sized mirrored closets with ample storage space. The laundry is in the basement providing more storage and a full one car garage. The roof is only 5 years old (2015) , the air conditioning was replace in 2014 and the hot water heater was just replaced in 2017. Home has great bones! Conveniently located near shopping, restaurants and public transit.
Location
State PA
County Philadelphia
Area 19115 (19115)
Zoning RTA1
Rooms
Other Rooms Living Room, Dining Room, Primary Bedroom, Bedroom 2, Kitchen, Laundry, Bathroom 1, Primary Bathroom
Basement Garage Access, Partial
Interior
Cooling Central A/C
Flooring Hardwood, Ceramic Tile, Carpet
Fireplace N
Heat Source Central, Natural Gas
Laundry Basement
Exterior
Parking Features Garage - Front Entry, Basement Garage, Inside Access
Garage Spaces 1.0
Water Access N
Roof Type Flat,Rubber
Accessibility None
Attached Garage 1
Total Parking Spaces 1
Garage Y
Building
Story 2
Sewer Public Sewer
Water Public
Architectural Style AirLite
Level or Stories 2
Additional Building Above Grade, Below Grade
New Construction N
Schools
School District The School District Of Philadelphia
Others
Senior Community No
Tax ID 888560661
Ownership Fee Simple
SqFt Source Assessor
Horse Property N
Special Listing Condition Standard
Read Less

Bought with David Binner • RE/MAX HomePoint



