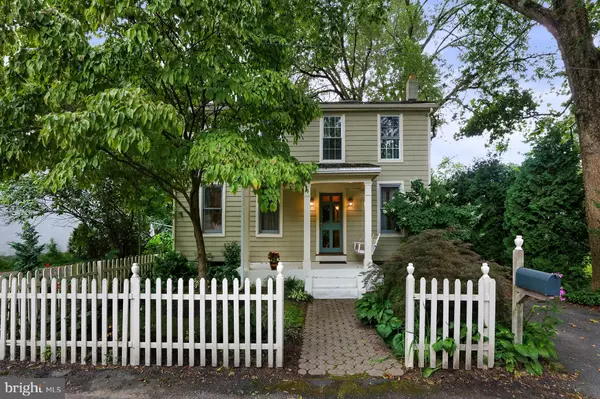For more information regarding the value of a property, please contact us for a free consultation.
9 FERRY ST Stockton, NJ 08559
Want to know what your home might be worth? Contact us for a FREE valuation!

Our team is ready to help you sell your home for the highest possible price ASAP
Key Details
Sold Price $475,000
Property Type Single Family Home
Sub Type Detached
Listing Status Sold
Purchase Type For Sale
Subdivision --
MLS Listing ID NJHT105520
Sold Date 10/18/19
Style Colonial
Bedrooms 3
Full Baths 2
Half Baths 1
HOA Y/N N
Originating Board BRIGHT
Year Built 1907
Annual Tax Amount $7,747
Tax Year 2018
Lot Size 7,841 Sqft
Acres 0.18
Lot Dimensions .18 acres
Property Description
Here's a home for all seasons or the perfect weekender. Just 75 minutes to NYC, surrounded by restaurants, a farmer's market, bike and towpaths, antique dealers and many things to do both in Stockton and neighboring river towns. Absolutely pristine and filled with many improvements, step onto the covered front porch and prepare to be charmed! The entry hall offers enough space for an office nook and looks upon the den having a cozy gas fireplace with flanking handsome built-in cabinetry and original pumpkin pine flooring. Beyond is the great room, an expansive addition houses an open-concept layout with areas for cooking, dining and relaxing in front of a floor to ceiling stone gas fireplace. Perfect layout for entertaining, the open kitchen has lots of storage, stainless appliances, wine fridge and abundant poured concrete worktops to complement the stone mantle that punctuates the fireplace. Completing the main floor is a laundry room, double closet and powder room and French doors lead to the terrace of bluestone defining the outdoor living area. The 2nd level offers an updated master bedroom w/vaulted ceiling, a luxurious en-suite bath complete with a jetted soaking tub and rain shower, dressing area, two large closets and French doors leading to a large wraparound deck to enjoy the beautiful scenery. Two additional bedrooms share a full bath. Outside you'll find Lawns edged with flowering beds, a stacked stone garden, a shed - it is all here to enjoy. Central AC and a newer furnace keep the temperature comfortable no matter the time of year. All just a few steps from the Delaware and Raritan Bike Path, the Delaware River and minutes to the historic towns of Lambertville and New Hope, PA.
Location
State NJ
County Hunterdon
Area Stockton Boro (21023)
Zoning CR
Direction North
Rooms
Other Rooms Primary Bedroom, Bedroom 2, Bedroom 3, Kitchen, Den, Great Room, Laundry, Office, Bathroom 2, Attic, Primary Bathroom
Basement Partial, Unfinished
Interior
Interior Features Attic, Built-Ins, Combination Dining/Living, Floor Plan - Open, Kitchen - Country, Kitchen - Gourmet, Kitchen - Island, Primary Bath(s), Soaking Tub, Stall Shower, Tub Shower, Wet/Dry Bar, Wood Floors
Hot Water Oil
Heating Zoned
Cooling Central A/C
Flooring Hardwood, Ceramic Tile
Fireplaces Number 2
Fireplaces Type Gas/Propane, Stone
Fireplace Y
Window Features Double Hung,Energy Efficient
Heat Source Oil
Laundry Main Floor
Exterior
Exterior Feature Deck(s), Patio(s), Porch(es), Wrap Around
Fence Wood
Water Access N
Roof Type Asphalt
Accessibility 36\"+ wide Halls
Porch Deck(s), Patio(s), Porch(es), Wrap Around
Garage N
Building
Lot Description Front Yard, Landscaping, Open, Private, Rear Yard
Story 2
Sewer Public Sewer
Water Public
Architectural Style Colonial
Level or Stories 2
Additional Building Above Grade, Below Grade
New Construction N
Schools
Middle Schools South Hunterdon
High Schools South Hunterdon
School District South Hunterdon Regional
Others
Pets Allowed Y
Senior Community No
Tax ID 23-00012-00004
Ownership Fee Simple
SqFt Source Assessor
Security Features Smoke Detector
Special Listing Condition Standard
Pets Allowed Dogs OK, Cats OK
Read Less

Bought with Cynthia A Shoemaker-Zerrer • Callaway Henderson Sotheby's Int'l-Lambertville
GET MORE INFORMATION




