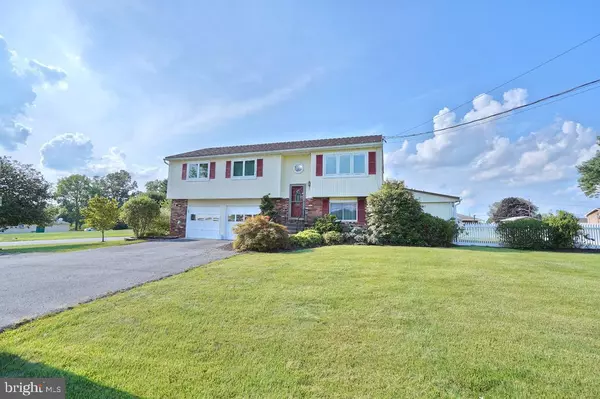For more information regarding the value of a property, please contact us for a free consultation.
71 FOREST VIEW DR Mertztown, PA 19539
Want to know what your home might be worth? Contact us for a FREE valuation!

Our team is ready to help you sell your home for the highest possible price ASAP
Key Details
Sold Price $203,500
Property Type Single Family Home
Sub Type Detached
Listing Status Sold
Purchase Type For Sale
Square Footage 1,836 sqft
Price per Sqft $110
Subdivision None Available
MLS Listing ID PABK347472
Sold Date 10/18/19
Style Bi-level
Bedrooms 4
Full Baths 1
Half Baths 1
HOA Y/N N
Abv Grd Liv Area 1,440
Originating Board BRIGHT
Year Built 1976
Annual Tax Amount $4,105
Tax Year 2019
Lot Size 0.390 Acres
Acres 0.39
Lot Dimensions 0.00 x 0.00
Property Description
Fantastic Bi-Level located in Maxatawny Twp, Kutztown School District! This 4 bedroom, 1.5 Bath offers a large amount of living/entertaining space nestled within a country setting. Situated on a corner lot, featuring a large front yard, vinyl fenced side yard, covered patio and hot tub area! The open floor plan flows well through the home from the living room into the dining area and beautiful kitchen offering custom cabinets, granite counter tops, and tile flooring throughout will make you feel at home. With 3 bedrooms and 1 full bath finishing off the main floor, you can head to the lower level that features the family room, another bedroom and half bath that flows out on to the covered patio and hot tub area. Spend the warmer months on the large Trex Deck entertaining friends and family. Home also offers a durable metal shingled roof, 2 car attached garage, and a large driveway able to fit 4+ vehicles!
Location
State PA
County Berks
Area Maxatawny Twp (10263)
Zoning RES
Rooms
Basement Full, Walkout Level
Main Level Bedrooms 3
Interior
Hot Water Electric
Heating Baseboard - Electric
Cooling Central A/C
Heat Source Electric
Exterior
Parking Features Built In, Garage - Front Entry
Garage Spaces 6.0
Water Access N
Accessibility None
Attached Garage 2
Total Parking Spaces 6
Garage Y
Building
Story 1.5
Sewer Public Sewer
Water Public
Architectural Style Bi-level
Level or Stories 1.5
Additional Building Above Grade, Below Grade
New Construction N
Schools
School District Kutztown Area
Others
Senior Community No
Tax ID 63-5452-12-95-7478
Ownership Fee Simple
SqFt Source Assessor
Acceptable Financing Cash, Conventional, FHA, USDA, VA
Listing Terms Cash, Conventional, FHA, USDA, VA
Financing Cash,Conventional,FHA,USDA,VA
Special Listing Condition Standard
Read Less

Bought with Larry Ginsburg • BHHS Regency Real Estate
GET MORE INFORMATION




