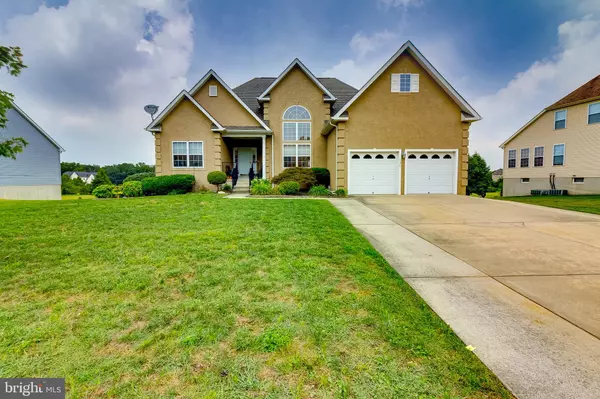For more information regarding the value of a property, please contact us for a free consultation.
131 WHITE CEDAR DR Sicklerville, NJ 08081
Want to know what your home might be worth? Contact us for a FREE valuation!

Our team is ready to help you sell your home for the highest possible price ASAP
Key Details
Sold Price $309,900
Property Type Single Family Home
Sub Type Detached
Listing Status Sold
Purchase Type For Sale
Square Footage 3,550 sqft
Price per Sqft $87
Subdivision White Cedars
MLS Listing ID NJCD375848
Sold Date 10/21/19
Style Ranch/Rambler
Bedrooms 5
Full Baths 3
HOA Fees $33/ann
HOA Y/N Y
Abv Grd Liv Area 2,150
Originating Board BRIGHT
Year Built 2006
Annual Tax Amount $9,237
Tax Year 2019
Lot Size 0.498 Acres
Acres 0.5
Lot Dimensions 100.00 x 217.00
Property Description
Sprawling White Cedars Rancher with a Dramatic open-concept floor plan. Situated on a 1/2 acre fenced yard backing to a manicured green open space/retention pond area that is owned by Winslow Twp. Over 2100 sq. ft of living space on the main level, plus over 1400 sq. ft of additional living space in the Finished Walk-Out Daylight Basement! Both floors have high ceilings, plus there are Vaulted Ceilings in the main level Great Room and Dining Room. There is a total of 5 Bedrooms and 3 full Bathrooms between the two floors. The walk-out Lower level can be used as an entirely separate living quarters for the in-laws, the kids or a multitude of other uses! It has its own private Kitchenette with cooktop, microwave and water line for a refrigerator; 2 large Bedrooms with daylight windows; a full bathroom with dual sinks; huge living space areas; a large utility room for storage; and Sliding Glass Doors out to the backyard. The Main Level has 3 Bedrooms (one is being used as an Office), 2 full Bathrooms, an eat-in Kitchen, Formal Dining Room, Great Room and 4-season glass-enclosed Sunroom. The Kitchen has upgraded 42" Maple cabinetry with pull-out shelves and glass front display cabinets, Zodiac Quartz counters with counter seating for bar stools, a 5-burner gas range with oven and lower warming oven, built-in Microwave, new French Door Refrigerator with ice maker and Pendant Lighting. The spacious Great Room with its dramatic Vaulted Ceiling is the focal point of the main floor open-concept living space and features glass French doors to the Sunroom. The formal Dining Room has a vaulted ceiling with Palladian window. The glass-enclosed 4-season Sunroom with Skylights overlooks the scenic backyard and has a gas line if you ever want to add a fireplace. Both the Kitchen and the Sunroom open to an elevated composite Deck with built-in planter boxes and scenic views of greenery and open space! The Master Suite on the main level has a Tray ceiling, huge walk-in closet and bump out window. The spacious tiled Master bathroom has a whirlpool tub with built-in heater, stand-up shower and dual sinks. Other amenities include: 2-zone High Efficiency Gas Heat; 2-zone Central Air; Lawn Irrigation System with its own private Well installed for the irrigation (is on its own separate breaker); Stucco exterior siding (Tyvek wrapped) and covered Front Porch with Wrought Iron Railing; recess lighting in select areas; oversized 2-car garage with workbenches/storage shelving, side access door and one garage opener with remote; Ceiling Fans in all the Bedrooms, the Sunroom and Great Room; Ring Doorbell Camera; CAT-5 wiring in the Great Room, Sunroom and Office/Bedroom; Conduit ran from the Attic to Basement storage area; front loading washer and dryer included; and MUCH MORE! There is also a Solar Panel Lease in effect. The balance of the contract would need to be assumed by the Buyer. A copy of the Contract is available for review. (NOTE: A lot of the furniture can stay and/or is for sale if interested. Inquire with listing agent.)
Location
State NJ
County Camden
Area Winslow Twp (20436)
Zoning PR2
Rooms
Other Rooms Dining Room, Primary Bedroom, Bedroom 2, Bedroom 3, Bedroom 4, Bedroom 5, Kitchen, Sun/Florida Room, Great Room, Storage Room, Bonus Room
Basement Daylight, Full, English, Fully Finished
Main Level Bedrooms 3
Interior
Interior Features 2nd Kitchen, Chair Railings, Crown Moldings, Floor Plan - Open, Primary Bath(s), Pantry, Recessed Lighting, Skylight(s), Sprinkler System, Stall Shower, Upgraded Countertops, Walk-in Closet(s)
Hot Water Natural Gas
Heating Forced Air, Zoned
Cooling Central A/C, Ceiling Fan(s), Zoned
Flooring Ceramic Tile, Carpet, Laminated
Equipment Built-In Microwave, Built-In Range, Cooktop, Dishwasher, Dryer - Front Loading, Icemaker, Microwave, Refrigerator, Stove, Washer - Front Loading
Appliance Built-In Microwave, Built-In Range, Cooktop, Dishwasher, Dryer - Front Loading, Icemaker, Microwave, Refrigerator, Stove, Washer - Front Loading
Heat Source Natural Gas
Exterior
Fence Split Rail
Utilities Available Cable TV
Water Access N
Roof Type Architectural Shingle
Accessibility None
Garage N
Building
Story 1
Sewer Public Sewer
Water Public, Well
Architectural Style Ranch/Rambler
Level or Stories 1
Additional Building Above Grade, Below Grade
Structure Type 9'+ Ceilings,Cathedral Ceilings
New Construction N
Schools
School District Winslow Township Public Schools
Others
Senior Community No
Tax ID 36-04501 06-00006
Ownership Fee Simple
SqFt Source Assessor
Special Listing Condition Standard
Read Less

Bought with Claire Witts • Weichert Realtors-Turnersville
GET MORE INFORMATION




