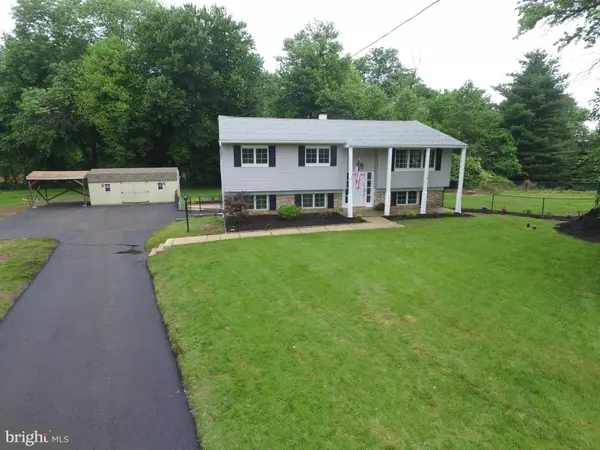For more information regarding the value of a property, please contact us for a free consultation.
3826 MONITOR DR Collegeville, PA 19426
Want to know what your home might be worth? Contact us for a FREE valuation!

Our team is ready to help you sell your home for the highest possible price ASAP
Key Details
Sold Price $389,900
Property Type Single Family Home
Sub Type Detached
Listing Status Sold
Purchase Type For Sale
Square Footage 2,806 sqft
Price per Sqft $138
Subdivision None Available
MLS Listing ID PAMC611892
Sold Date 10/18/19
Style Bi-level
Bedrooms 4
Full Baths 3
HOA Y/N N
Abv Grd Liv Area 2,806
Originating Board BRIGHT
Year Built 1966
Annual Tax Amount $6,087
Tax Year 2020
Lot Size 0.714 Acres
Acres 0.71
Lot Dimensions 52.00 x 0.00
Property Description
It's time to see this beautifully refreshed property. There is no unfinished space in this house! NEW kitchen, 3 NEW full baths, NEW tile floors, NEWLY refinished hardwood, NEW HVAC! NEWLY refinished deck. NEW asphalt driveway, NEW Roof, NEW Siding! Tons of living space. Private yard. With a bedroom and full bath on the entry level, it could be used as In-Law Suite. Wet Bar in the family room on the entry level as well. Huge outdoor shed with electric and PLENTY of parking. HOME WARRANTY INCLUDED!
Location
State PA
County Montgomery
Area Lower Providence Twp (10643)
Zoning R2
Rooms
Other Rooms Living Room, Dining Room, Primary Bedroom, Bedroom 2, Bedroom 3, Bedroom 4, Kitchen, Family Room, Sun/Florida Room, Laundry, Mud Room, Bathroom 1, Bathroom 3, Primary Bathroom
Main Level Bedrooms 1
Interior
Interior Features Bar, Attic, Ceiling Fan(s), Entry Level Bedroom, Floor Plan - Open, Kitchen - Gourmet, Primary Bath(s), Walk-in Closet(s), Wet/Dry Bar, Wood Floors, Recessed Lighting, Upgraded Countertops
Hot Water Electric
Heating Baseboard - Electric, Forced Air
Cooling Central A/C, Ceiling Fan(s)
Flooring Tile/Brick, Wood
Equipment Built-In Microwave, Dishwasher, Disposal, Oven/Range - Electric, Refrigerator, Stainless Steel Appliances, Water Heater
Furnishings No
Fireplace N
Appliance Built-In Microwave, Dishwasher, Disposal, Oven/Range - Electric, Refrigerator, Stainless Steel Appliances, Water Heater
Heat Source Electric
Laundry Main Floor, Hookup
Exterior
Exterior Feature Deck(s), Patio(s)
Garage Spaces 6.0
Fence Chain Link
Utilities Available Above Ground, Cable TV, Fiber Optics Available
Water Access N
Roof Type Asphalt
Street Surface Paved
Accessibility None, Level Entry - Main
Porch Deck(s), Patio(s)
Road Frontage Boro/Township
Total Parking Spaces 6
Garage N
Building
Story 2
Foundation Slab
Sewer Public Sewer
Water Well
Architectural Style Bi-level
Level or Stories 2
Additional Building Above Grade, Below Grade
Structure Type Dry Wall
New Construction N
Schools
School District Methacton
Others
Senior Community No
Tax ID 43-00-08812-001
Ownership Fee Simple
SqFt Source Assessor
Acceptable Financing Cash, Conventional, FHA, FHA 203(b), FHA 203(k), USDA, VA
Horse Property N
Listing Terms Cash, Conventional, FHA, FHA 203(b), FHA 203(k), USDA, VA
Financing Cash,Conventional,FHA,FHA 203(b),FHA 203(k),USDA,VA
Special Listing Condition Standard
Read Less

Bought with Mary Mastroeni • RE/MAX Central - Blue Bell
GET MORE INFORMATION




