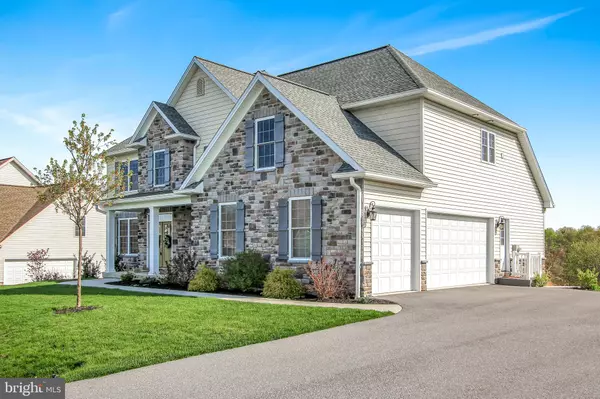For more information regarding the value of a property, please contact us for a free consultation.
780 CROOKED STICK DR Mechanicsburg, PA 17050
Want to know what your home might be worth? Contact us for a FREE valuation!

Our team is ready to help you sell your home for the highest possible price ASAP
Key Details
Sold Price $549,900
Property Type Single Family Home
Sub Type Detached
Listing Status Sold
Purchase Type For Sale
Square Footage 4,886 sqft
Price per Sqft $112
Subdivision Grandon Farms
MLS Listing ID PACB112868
Sold Date 09/27/19
Style Colonial
Bedrooms 5
Full Baths 3
Half Baths 1
HOA Fees $18/qua
HOA Y/N Y
Abv Grd Liv Area 3,462
Originating Board BRIGHT
Year Built 2015
Annual Tax Amount $6,618
Tax Year 2020
Lot Size 0.410 Acres
Acres 0.41
Lot Dimensions 0.41
Property Description
Gorgeous 5 bed room, 4 1/2 bath, Grandon Farm property, fully finished lower level with upgraded Coretec vinyl, Stone front, extended porch with custom landscaping and lighting, stunning double entrance to a vaulted ceiling and ceramic tile, custom kitchen with mosaic back splash, 10' FR ceilings, built-ins, FP, protected wooded area view from your deck, walking and running trails, parks close by as well 81 and 83 for convenient travel, as well as shopping and restaurants, Cumberland Valley School District
Location
State PA
County Cumberland
Area Hampden Twp (14410)
Zoning RESIDENTIAL
Rooms
Other Rooms Living Room, Dining Room, Bedroom 4, Bedroom 5, Family Room, Den, Breakfast Room, Laundry, Bathroom 2, Bathroom 3, Hobby Room, Primary Bathroom, Full Bath, Half Bath
Basement Fully Finished
Interior
Interior Features Built-Ins, Carpet, Chair Railings, Crown Moldings, Family Room Off Kitchen, Floor Plan - Open, Formal/Separate Dining Room, Kitchen - Gourmet, Kitchen - Island, Primary Bath(s), Pantry, Recessed Lighting, Stall Shower, Upgraded Countertops, Walk-in Closet(s), Wood Floors
Heating Forced Air
Cooling Central A/C
Flooring Carpet, Ceramic Tile, Hardwood
Fireplaces Number 1
Fireplaces Type Fireplace - Glass Doors, Gas/Propane
Equipment Built-In Microwave, Built-In Range, Dishwasher, Disposal, Dryer - Gas, ENERGY STAR Dishwasher, Microwave, Oven - Self Cleaning, Oven/Range - Gas, Refrigerator, Stainless Steel Appliances, Stove
Fireplace Y
Window Features Double Pane,Screens
Appliance Built-In Microwave, Built-In Range, Dishwasher, Disposal, Dryer - Gas, ENERGY STAR Dishwasher, Microwave, Oven - Self Cleaning, Oven/Range - Gas, Refrigerator, Stainless Steel Appliances, Stove
Heat Source Natural Gas
Laundry Upper Floor
Exterior
Parking Features Garage - Side Entry, Garage Door Opener, Inside Access, Oversized
Garage Spaces 3.0
Water Access N
View Garden/Lawn, Trees/Woods
Roof Type Architectural Shingle
Street Surface Paved
Accessibility 2+ Access Exits
Road Frontage Boro/Township
Attached Garage 3
Total Parking Spaces 3
Garage Y
Building
Lot Description Backs to Trees, Cleared, Front Yard, Landscaping, Rear Yard, SideYard(s), Sloping
Story 2
Sewer Public Sewer
Water Public
Architectural Style Colonial
Level or Stories 2
Additional Building Above Grade, Below Grade
Structure Type 9'+ Ceilings
New Construction N
Schools
Elementary Schools Hampden
High Schools Cumberland Valley
School District Cumberland Valley
Others
Senior Community No
Tax ID 10-17-1035-302
Ownership Fee Simple
SqFt Source Estimated
Acceptable Financing Cash, Conventional
Listing Terms Cash, Conventional
Financing Cash,Conventional
Special Listing Condition Standard
Read Less

Bought with SHAWN MCGEEHAN • Berkshire Hathaway HomeServices Homesale Realty



