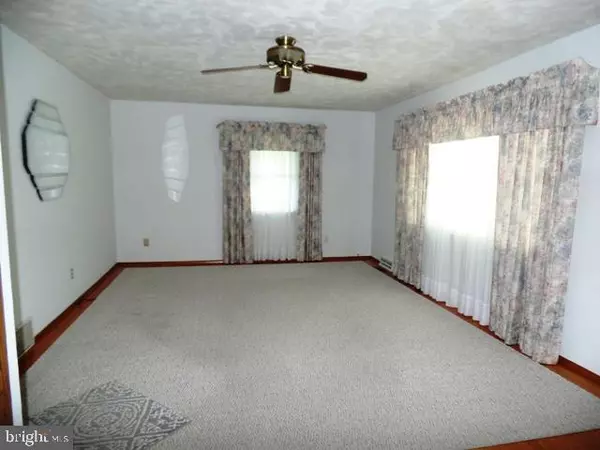For more information regarding the value of a property, please contact us for a free consultation.
12115 BOWLING ST Cumberland, MD 21502
Want to know what your home might be worth? Contact us for a FREE valuation!

Our team is ready to help you sell your home for the highest possible price ASAP
Key Details
Sold Price $88,000
Property Type Single Family Home
Sub Type Detached
Listing Status Sold
Purchase Type For Sale
Square Footage 1,283 sqft
Price per Sqft $68
Subdivision Bowling Green
MLS Listing ID MDAL132290
Sold Date 10/16/19
Style Ranch/Rambler
Bedrooms 2
Full Baths 1
Half Baths 1
HOA Y/N N
Abv Grd Liv Area 858
Originating Board BRIGHT
Year Built 1958
Annual Tax Amount $987
Tax Year 2018
Lot Size 8,598 Sqft
Acres 0.2
Property Description
Situated on a corner lot just one block from McMullen Highway, this 1-2 bedroom home is move-in ready. The home features a large living room with dining area just off the kitchen. The kitchen cabinets are a beautiful hickory and the countertop is corian. One bedroom was converted into a separate dining room but could easily be converted back into a bedroom. The basement has a large family room with a gas hearth, an additional room and a half bath. There are replacement windows throughout; roof is approximately 2 years old; and there's off-street parking under the carport and in the driveway. The home is conveniently located close to Interstate 68, shopping, schools and is approximately 10 minutes from the hospital. The home has been well-maintained and shows pride of ownership. Don't miss out on seeing this one! Call today for a showing!
Location
State MD
County Allegany
Area Cresaptown - Allegany County (Mdal5)
Zoning RESIDENTIAL
Rooms
Other Rooms Living Room, Bedroom 2, Kitchen, Family Room, Bedroom 1, Other, Bathroom 1, Half Bath
Basement Partially Finished
Main Level Bedrooms 2
Interior
Interior Features Combination Dining/Living, Entry Level Bedroom, Floor Plan - Traditional
Hot Water Natural Gas
Heating Forced Air
Cooling Central A/C
Flooring Hardwood, Carpet
Equipment Dishwasher, Dryer, Refrigerator, Stove, Washer
Fireplace N
Appliance Dishwasher, Dryer, Refrigerator, Stove, Washer
Heat Source Natural Gas
Exterior
Exterior Feature Patio(s), Porch(es)
Garage Spaces 1.0
Water Access N
Roof Type Shingle
Accessibility None
Porch Patio(s), Porch(es)
Total Parking Spaces 1
Garage N
Building
Lot Description Corner
Story 2
Sewer Public Sewer
Water Public
Architectural Style Ranch/Rambler
Level or Stories 2
Additional Building Above Grade, Below Grade
New Construction N
Schools
Elementary Schools Call School Board
Middle Schools Braddock
High Schools Allegany
School District Allegany County Public Schools
Others
Senior Community No
Tax ID 0106033857
Ownership Fee Simple
SqFt Source Assessor
Acceptable Financing Conventional, FHA, Cash, USDA, VA
Listing Terms Conventional, FHA, Cash, USDA, VA
Financing Conventional,FHA,Cash,USDA,VA
Special Listing Condition Standard
Read Less

Bought with Janet M Stevens • Coldwell Banker Premier
GET MORE INFORMATION




