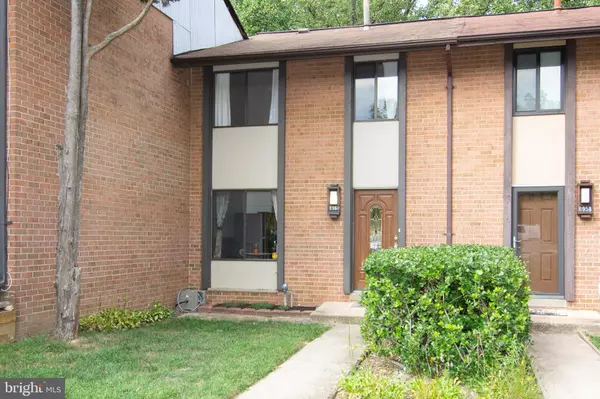For more information regarding the value of a property, please contact us for a free consultation.
8960 FOOTED RDG Columbia, MD 21045
Want to know what your home might be worth? Contact us for a FREE valuation!

Our team is ready to help you sell your home for the highest possible price ASAP
Key Details
Sold Price $243,000
Property Type Townhouse
Sub Type Interior Row/Townhouse
Listing Status Sold
Purchase Type For Sale
Square Footage 1,395 sqft
Price per Sqft $174
Subdivision Village Of Long Reach
MLS Listing ID MDHW269884
Sold Date 10/14/19
Style Traditional
Bedrooms 3
Full Baths 2
HOA Fees $58/qua
HOA Y/N Y
Abv Grd Liv Area 1,116
Originating Board BRIGHT
Year Built 1972
Annual Tax Amount $3,203
Tax Year 2019
Lot Size 1,332 Sqft
Acres 0.03
Property Description
WELCOME HOME! This bright and charming townhouse is move in ready and is conveniently located for commuters and amenities. It features 3 bedrooms and 2 full baths, hardwood floors on the main and lower levels, chair rail and crown moldings, fresh paint and a front stairwell that has been refreshed. The updated kitchen is enhanced by tile floors and spacious counter tops and cabinetry. The MBR has vaulted ceilings and the hall bath includes a whirlpool tub, tiled surround and tile flooring. The finished lower level includes a full bath and large family room w/walkout that opens to a private, fully fenced rear yard with a paver patio surrounded by lovely gardens. There are recessed lights throughout and a generously sized laundry room as well as lots of other charming details. The Elkhorn Branch Trail is just steps away and the home backs to the woods. Rates are great so why wait. Give me a call!
Location
State MD
County Howard
Zoning NT
Direction Southwest
Rooms
Other Rooms Living Room, Primary Bedroom, Bedroom 2, Bedroom 3, Kitchen, Family Room, Foyer, Laundry
Basement Full, Partially Finished, Walkout Level
Interior
Interior Features Floor Plan - Traditional, Kitchen - Table Space, Kitchen - Galley, Recessed Lighting, Wood Floors
Hot Water Natural Gas
Heating Forced Air
Cooling Central A/C
Equipment Built-In Microwave, Dryer, Oven/Range - Gas, Refrigerator, Washer, Dishwasher
Fireplace N
Appliance Built-In Microwave, Dryer, Oven/Range - Gas, Refrigerator, Washer, Dishwasher
Heat Source Natural Gas
Laundry Basement
Exterior
Exterior Feature Patio(s)
Fence Privacy
Water Access N
Roof Type Asphalt
Accessibility None
Porch Patio(s)
Garage N
Building
Story 3+
Sewer Public Sewer
Water Public
Architectural Style Traditional
Level or Stories 3+
Additional Building Above Grade, Below Grade
New Construction N
Schools
Elementary Schools Jeffers Hill
Middle Schools Lake Elkhorn
High Schools Oakland Mills
School District Howard County Public School System
Others
Senior Community No
Tax ID 1416065854
Ownership Fee Simple
SqFt Source Assessor
Acceptable Financing FHA, Conventional, Cash, VA
Horse Property N
Listing Terms FHA, Conventional, Cash, VA
Financing FHA,Conventional,Cash,VA
Special Listing Condition Standard
Read Less

Bought with Non Member • Non Subscribing Office



