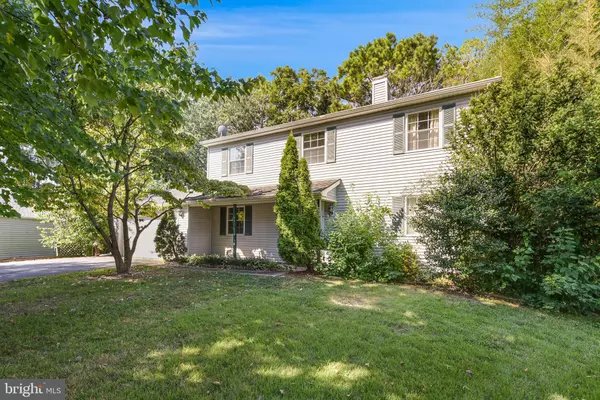For more information regarding the value of a property, please contact us for a free consultation.
36 DUCHESS CIR Dover, DE 19901
Want to know what your home might be worth? Contact us for a FREE valuation!

Our team is ready to help you sell your home for the highest possible price ASAP
Key Details
Sold Price $227,000
Property Type Single Family Home
Sub Type Detached
Listing Status Sold
Purchase Type For Sale
Square Footage 1,728 sqft
Price per Sqft $131
Subdivision Royal Grant
MLS Listing ID DEKT231974
Sold Date 10/11/19
Style Contemporary
Bedrooms 4
Full Baths 2
HOA Y/N N
Abv Grd Liv Area 1,728
Originating Board BRIGHT
Year Built 1979
Annual Tax Amount $1,039
Tax Year 2018
Lot Size 5,826 Sqft
Acres 0.13
Lot Dimensions 41.89 x 139.09
Property Description
RENOVATED AND BACK ON THE MARKET! Ready and waiting in Royal Grant! Less than 10 mins. from Rt. 1, this 4 BRs/2 bath Dover home is in quiet community, and has easy access to eateries, grocery store, bank, DAFB and several plazas, all along Rt. 10 strip. Prime cul-de-sac location, driveway is flanked by 2 evergreens and fans out to accommodate 2-plus parking and 2-car garage, while fronting pretty 2-story gray siding, green shutter home with covered front porch. Rich earth-tone hues greet you in foyer with hardwood floors, wheat-colored paint and chestnut-color trim. Big hardwood-floored LR sits to right where cream brick wood-burning FP with wood mantle and side alcove for stacked wood is ideally arranged for cozy fire on cold winter's eve, while matching windows on front/back walls allow for natural light. Wrap around to DR, where hardwoods continue and hint of formality emerges with elegant black wrought-iron chandelier and chair rail separates robin-blue from hazelnut paint. Glass sliders grant access to sunken sunroom with rich red tile floor highlighted by knotty pine paneling. Natural light from succession of 7 windows works in tandem with trio of chandeliers and ceiling fan to offer light-infused space. Great spot for taking in the outdoors! Adjacent is open wood deck for BBQs and backyard enjoyment! Off DR is kitchen with white cabinets accented by natural wood countertops and cream tile backsplash with floral imprint. Driftwood floor gives room warm and rustic touch! Open pass-through to FR beyond connects 2 rooms making this space a go-to gathering place. PR and DD closet are situated between foyer and FR. Carpeted steps lead to LL where there is host of several rooms waiting for finishing touches, with first room featuring knotty pine paneling on lower half of wall, while upper half is combination of diamond-shaped mirrors and corkboard. Beyond are additional rooms along with storage room with sturdy wood shelves. 2nd level is lushly carpeted in neutral tones with BRs in slate blue, toffee brown and creamy beige. All BRs have ceiling fans and one BR features crown molding, while another a walk-in closet. Conveniently W & D are positioned on this level, offering ease for washing, folding and stacking laundry. Hall bath features oak vanity with bronze wrought iron fixtures and matching tri-mirror. MBR is sweeping with ceiling fan along with walk-in closet and 2nd closet. Crown molding with corner pieces edges ceiling and provides decorative accent. Easy to call this one home!
Location
State DE
County Kent
Area Caesar Rodney (30803)
Zoning RS1
Rooms
Basement Full, Unfinished
Interior
Interior Features Breakfast Area, Primary Bath(s)
Heating Forced Air
Cooling Central A/C
Fireplaces Number 1
Equipment Dishwasher, Disposal, Oven - Self Cleaning
Fireplace Y
Appliance Dishwasher, Disposal, Oven - Self Cleaning
Heat Source Natural Gas
Laundry Main Floor
Exterior
Exterior Feature Deck(s), Porch(es)
Parking Features Other
Garage Spaces 2.0
Utilities Available Cable TV
Water Access N
Accessibility None
Porch Deck(s), Porch(es)
Attached Garage 2
Total Parking Spaces 2
Garage Y
Building
Story 2
Sewer Public Sewer
Water Public
Architectural Style Contemporary
Level or Stories 2
Additional Building Above Grade, Below Grade
New Construction N
Schools
School District Caesar Rodney
Others
Senior Community No
Tax ID NM-00-09509-01-0800-000
Ownership Fee Simple
SqFt Source Estimated
Special Listing Condition Standard
Read Less

Bought with LORI MILTON • Coldwell Banker Resort Realty - Milford
GET MORE INFORMATION




