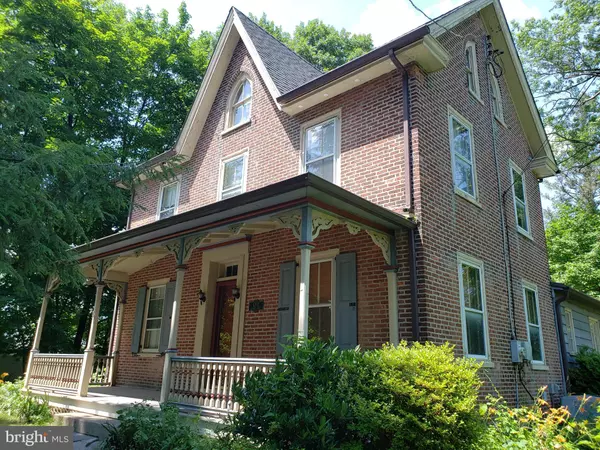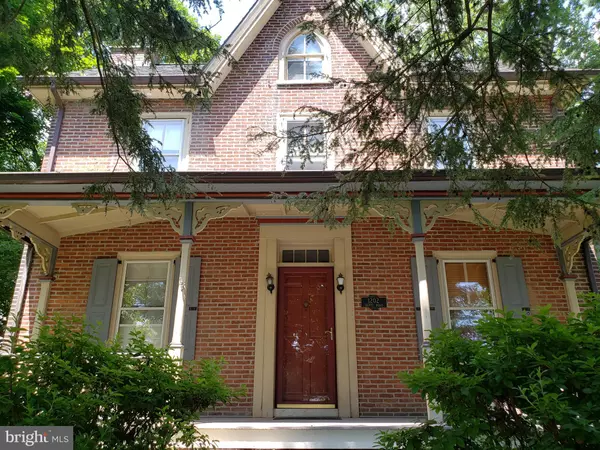For more information regarding the value of a property, please contact us for a free consultation.
1202 EGYPT RD Phoenixville, PA 19460
Want to know what your home might be worth? Contact us for a FREE valuation!

Our team is ready to help you sell your home for the highest possible price ASAP
Key Details
Sold Price $315,000
Property Type Single Family Home
Sub Type Detached
Listing Status Sold
Purchase Type For Sale
Square Footage 2,545 sqft
Price per Sqft $123
Subdivision None Available
MLS Listing ID PAMC615658
Sold Date 10/11/19
Style Colonial
Bedrooms 5
Full Baths 1
Half Baths 1
HOA Y/N N
Abv Grd Liv Area 2,545
Originating Board BRIGHT
Year Built 1880
Annual Tax Amount $5,337
Tax Year 2020
Lot Size 0.769 Acres
Acres 0.77
Lot Dimensions 113.00 x 0.00
Property Description
Showings begin at Open House Sunday June 30 12-2. What a Charmer! This 1800's Victorian Style home is now available. This beauty features 5 bedrooms, 1 & 1/2 Baths, a Formal Living Room, Formal Dining Room and almost an acre of private living. Enter the front door to be greeted by a beautiful staircase straight ahead. To the left you will find the spacious Living Room complete with a brick fireplace. To the right you will find the Formal Living Room with built-in bookshelves and Powder Room. Keep going to the formal Dining Room which also features built-in shelves and cupboards and even has an open window to the kitchen. Continuing on, find the large combo Kitchen with Breakfast Room and Laundry area that features a pantry and lots of other cabinets. Travel upstairs and find the Master Bedroom straight ahead with two closets and even a "secret" staircase that leads to the first floor. Two more spacious Bedrooms each with closets and the Full Bathroom with two vanities complete this level. But wait, there's more! a third level features two more spacious Bedrooms, a nook in between them and a closet. This entire home is beautifully adorned with hardwood floors (except the kitchen) and even has Central Air! There is also a full basement with all the utilities and tons of storage space. Outside you will enjoy a large barn/garage and storage shed. This location offers quick access to the Oaks Shopping Center, Target, and 422. Make your appointment today!
Location
State PA
County Montgomery
Area Upper Providence Twp (10661)
Zoning R2
Direction West
Rooms
Other Rooms Living Room, Dining Room, Primary Bedroom, Bedroom 2, Bedroom 3, Bedroom 4, Bedroom 5, Kitchen, Family Room, Breakfast Room, Laundry
Basement Full
Interior
Interior Features Breakfast Area, Floor Plan - Traditional, Formal/Separate Dining Room, Built-Ins
Hot Water Oil
Heating Baseboard - Hot Water
Cooling Central A/C
Flooring Hardwood
Fireplaces Number 1
Equipment Built-In Microwave, Built-In Range
Fireplace Y
Appliance Built-In Microwave, Built-In Range
Heat Source Oil
Laundry Main Floor
Exterior
Exterior Feature Porch(es)
Parking Features Garage - Front Entry
Garage Spaces 1.0
Water Access N
View Street
Roof Type Shingle
Accessibility None
Porch Porch(es)
Total Parking Spaces 1
Garage Y
Building
Story 2.5
Sewer Public Sewer
Water Public
Architectural Style Colonial
Level or Stories 2.5
Additional Building Above Grade, Below Grade
New Construction N
Schools
School District Spring-Ford Area
Others
Pets Allowed Y
Senior Community No
Tax ID 61-00-01315-001
Ownership Fee Simple
SqFt Source Assessor
Acceptable Financing Cash, Conventional, FHA, VA
Listing Terms Cash, Conventional, FHA, VA
Financing Cash,Conventional,FHA,VA
Special Listing Condition Standard
Pets Allowed No Pet Restrictions
Read Less

Bought with Christina Gattone • BHHS Fox & Roach-Collegeville



