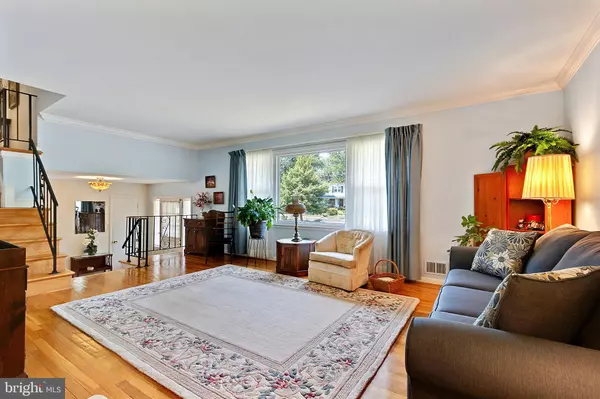For more information regarding the value of a property, please contact us for a free consultation.
13009 PEACEFUL TER Silver Spring, MD 20904
Want to know what your home might be worth? Contact us for a FREE valuation!

Our team is ready to help you sell your home for the highest possible price ASAP
Key Details
Sold Price $435,000
Property Type Single Family Home
Sub Type Detached
Listing Status Sold
Purchase Type For Sale
Square Footage 1,825 sqft
Price per Sqft $238
Subdivision Paint Branch Estates
MLS Listing ID MDMC672100
Sold Date 10/11/19
Style Split Level
Bedrooms 4
Full Baths 3
HOA Y/N N
Abv Grd Liv Area 1,825
Originating Board BRIGHT
Year Built 1965
Annual Tax Amount $4,327
Tax Year 2019
Lot Size 9,836 Sqft
Acres 0.23
Property Description
Welcome to this delightful and extremely well maintained, open floor concept, split level home located in a cul-de-sac. As you walk up, beautiful flowers guide your path to the main entrance. Nature abounds and every outdoor space is meant to delight. This is a truly unique home with private and spacious back yard, away from the hustle and bustle. The updated windows (2003 & 2008) throughout bring the outdoors in, and you may watch the butterflies and birds delight in your lovely gardens. From the open foyer, the grand family room with fireplace, wall of windows, and walk out to the back yard welcomes you, your family, and guests all year round. Enjoy the change of seasons from your couch and warm up by the wood burning fireplace in winter. Step right out onto the back patio and relax with a book. This is the perfect place to entertain, as the kitchen is only four steps up from the back yard access. A bedroom and updated full bathroom (2017) complete the main level of the home. On the first upper level, an inviting and expansive living room opens to the formal dining room and eat-in kitchen with gas stove. Seamless hardwood floors flow throughout this level and the next. Walk up to the second upper level with large master bedroom and master bathroom, two additional bedrooms and updated hallway bathroom (2016). On the lower level, an unfinished bonus room has walk out access to the yard. Additional updates include CertainTeed roof (2007), gutter guards (2013), Whirlpool washer & dryer (2017), furnace (2017), air conditioning unit & coil (2019). Conveniently located to major commuting routes, this home has many updates, is covered by 1 year warranty, and will bring comfort for years to come. 3D TOUR WITH FLOOR PLAN IS AVAILABLE TO VIEW BY OPENING THE VIRTUAL TOUR.
Location
State MD
County Montgomery
Zoning R90
Rooms
Other Rooms Living Room, Dining Room, Primary Bedroom, Bedroom 2, Bedroom 3, Bedroom 4, Kitchen, Family Room, Bathroom 2, Bathroom 3, Bonus Room, Primary Bathroom
Basement Daylight, Partial, Space For Rooms, Unfinished, Walkout Level, Windows
Main Level Bedrooms 1
Interior
Interior Features Built-Ins, Carpet, Entry Level Bedroom, Floor Plan - Open, Kitchen - Table Space, Chair Railings, Crown Moldings, Kitchen - Eat-In, Primary Bath(s)
Hot Water Natural Gas
Heating Central, Heat Pump(s)
Cooling Central A/C
Flooring Hardwood, Ceramic Tile
Fireplaces Number 1
Fireplaces Type Brick, Fireplace - Glass Doors, Wood
Equipment Dryer - Front Loading, Dryer - Gas, Exhaust Fan, Refrigerator, Washer - Front Loading, Water Heater, Dishwasher, Disposal, Stove
Fireplace Y
Window Features Double Hung,Double Pane,Screens
Appliance Dryer - Front Loading, Dryer - Gas, Exhaust Fan, Refrigerator, Washer - Front Loading, Water Heater, Dishwasher, Disposal, Stove
Heat Source Natural Gas
Laundry Main Floor
Exterior
Exterior Feature Patio(s)
Garage Spaces 3.0
Fence Partially
Water Access N
View Trees/Woods
Roof Type Asphalt
Accessibility Level Entry - Main
Porch Patio(s)
Total Parking Spaces 3
Garage N
Building
Story 2
Foundation Block
Sewer Public Sewer
Water Public
Architectural Style Split Level
Level or Stories 2
Additional Building Above Grade, Below Grade
Structure Type Dry Wall,Unfinished Walls
New Construction N
Schools
Elementary Schools William Tyler Page
Middle Schools Briggs Chaney
High Schools James Hubert Blake
School District Montgomery County Public Schools
Others
Senior Community No
Tax ID 160500329477
Ownership Fee Simple
SqFt Source Estimated
Horse Property N
Special Listing Condition Standard
Read Less

Bought with Audrey G June-Forshey • RE/MAX Realty Services
GET MORE INFORMATION




