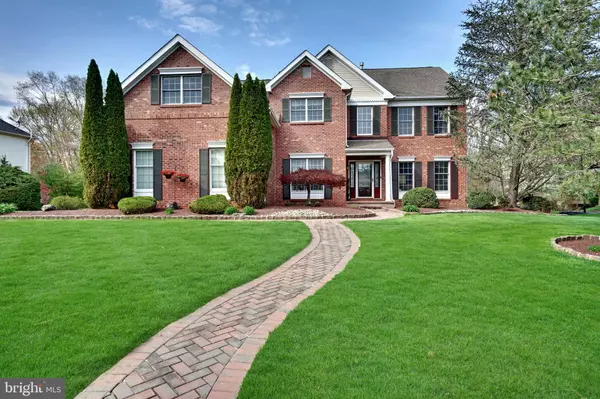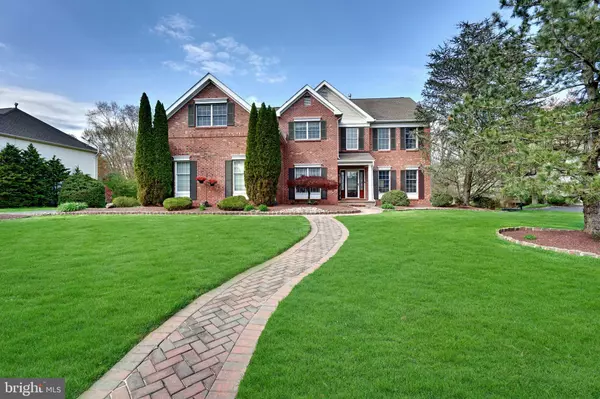For more information regarding the value of a property, please contact us for a free consultation.
31 BUFORD RD Robbinsville, NJ 08691
Want to know what your home might be worth? Contact us for a FREE valuation!

Our team is ready to help you sell your home for the highest possible price ASAP
Key Details
Sold Price $717,000
Property Type Single Family Home
Sub Type Detached
Listing Status Sold
Purchase Type For Sale
Square Footage 4,361 sqft
Price per Sqft $164
Subdivision Washington Greene
MLS Listing ID NJME277294
Sold Date 10/11/19
Style Colonial
Bedrooms 4
Full Baths 2
Half Baths 1
HOA Fees $29/ann
HOA Y/N Y
Abv Grd Liv Area 3,220
Originating Board BRIGHT
Year Built 1998
Annual Tax Amount $19,029
Tax Year 2018
Lot Size 0.580 Acres
Acres 0.58
Lot Dimensions 116'x91'x253'
Property Description
PRICED TO SELL. What sets this home apart from the other amazing homes in Robbinsville? You MUST SEE the View from the Kitchen and Deck, the natural light throughout the entire home, the Family Back Staircase that leads directly to the Master Retreat, the Blue Slate Basement Walkout that takes you right to the fenced in private pool area and the additional backyard play area beyond the pool. This brick front Toll Brothers Cornell Model in the much sought-after neighborhood of Washington Greene is a must see! Sitting on a large, premium lot that backs up to a preserved wooded area, three doors from a cul-de-sac and no thru traffic, it is a homeowners dream. Both front walkways lead to a covered front porch and into a beautiful and bright two-story entry that boasts a grand staircase, trim package and hardwood flooring, large front office and an updated bath. A large living room with upgraded window package and dining room area are directly off of the entry. There is a gourmet kitchen with full appliance package, center island, upgraded 42-inch cabinetry, granite counter tops, stone tile backsplash and flooring and a walk-in pantry. Enjoy your morning coffee or a nice dinner out on the 16x20 Trex deck that has a gas hook up for the grill. Off of the kitchen is a bright two story family room with hardwood flooring, wood burning, brick fireplace with windows on either side, skylights and a second staircase that leads up to a grand 700sf master retreat complete with a cozy sitting area and electric fireplace, finished walk-in closet with access to attic storage and newly renovated master bath with walk-in shower, large, jetted soaking tub and double sink vanity with granite counter top. Three more ample sized bedrooms, large linen closet and a second full bath close out the second floor. The fully finished, walk-out basement has another office area, three storage closets, 2 full-sized refrigerator/freezers, enclosed furnace area with 2-zone HVAC and two 50-gallon water heaters. It also has a large open area that works well as a hangout for the kids, a man cave or a gym. Sliding glass doors take you to the extra wide blue slate walkout that leads out to the fenced in pool area with pool shed and gazebo and a large open yard area beyond the pool. There is a walk-in laundry/mudroom with cabinets, a wash sink, storage closet and brand-new washer and dryer just off of the kitchen that leads to a 3-car garage with two bays and Hampshire insulated steel garage doors and an exterior entry door into the garage. This property has an expanded driveway that provides ample parking. Some furniture can be included with sale. This original owner home will not last, so schedule your private showing today!
Location
State NJ
County Mercer
Area Robbinsville Twp (21112)
Zoning R1.5
Direction South
Rooms
Other Rooms Living Room, Dining Room, Primary Bedroom, Bedroom 2, Bedroom 3, Bedroom 4, Kitchen, Basement, Foyer, 2nd Stry Fam Ovrlk, Laundry, Office, Bathroom 2, Primary Bathroom, Half Bath
Basement Poured Concrete
Interior
Interior Features Crown Moldings, Chair Railings, Ceiling Fan(s), Carpet, Double/Dual Staircase, Family Room Off Kitchen, Floor Plan - Open, Kitchen - Island, Recessed Lighting, Skylight(s), Store/Office, Upgraded Countertops, Walk-in Closet(s), WhirlPool/HotTub, Wood Floors
Hot Water Natural Gas
Heating Forced Air
Cooling Central A/C
Flooring Carpet, Ceramic Tile, Hardwood
Fireplaces Number 1
Fireplaces Type Wood
Equipment Built-In Microwave, Dishwasher, Dryer - Gas, Exhaust Fan, Extra Refrigerator/Freezer, Humidifier, Microwave, Oven/Range - Gas, Range Hood, Refrigerator, Water Heater
Furnishings No
Fireplace Y
Window Features Double Pane,Screens,Skylights
Appliance Built-In Microwave, Dishwasher, Dryer - Gas, Exhaust Fan, Extra Refrigerator/Freezer, Humidifier, Microwave, Oven/Range - Gas, Range Hood, Refrigerator, Water Heater
Heat Source Natural Gas
Laundry Main Floor
Exterior
Exterior Feature Deck(s)
Parking Features Garage - Side Entry, Garage Door Opener, Inside Access, Oversized, Built In, Other
Garage Spaces 10.0
Fence Partially, Invisible, Decorative
Pool In Ground, Filtered, Fenced
Utilities Available Electric Available, Natural Gas Available, Phone Connected, Cable TV, Under Ground, Water Available
Water Access N
View Trees/Woods
Roof Type Architectural Shingle
Street Surface Paved
Accessibility 32\"+ wide Doors
Porch Deck(s)
Road Frontage Public
Attached Garage 2
Total Parking Spaces 10
Garage Y
Building
Lot Description No Thru Street, Trees/Wooded
Story 2
Foundation Concrete Perimeter
Sewer No Septic System
Water Public
Architectural Style Colonial
Level or Stories 2
Additional Building Above Grade, Below Grade
Structure Type 9'+ Ceilings,Cathedral Ceilings
New Construction N
Schools
Elementary Schools Sharon
Middle Schools Pond Road
High Schools Robbinsville
School District Washington Township Public Schools
Others
Pets Allowed Y
Senior Community No
Tax ID 12-00025 06-00002 22
Ownership Fee Simple
SqFt Source Estimated
Security Features Smoke Detector,Security System,Motion Detectors,Monitored
Acceptable Financing Cash, Conventional, FHA
Horse Property N
Listing Terms Cash, Conventional, FHA
Financing Cash,Conventional,FHA
Special Listing Condition Standard
Pets Allowed Dogs OK
Read Less

Bought with Marc Geller • BHHS Fox & Roach Princeton Jn RE



