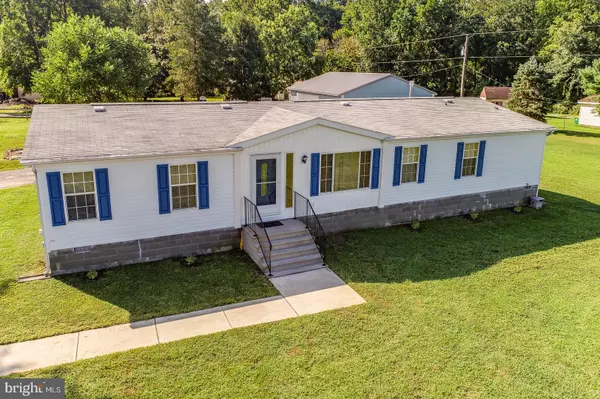For more information regarding the value of a property, please contact us for a free consultation.
3988 MIDSTATE RD Felton, DE 19943
Want to know what your home might be worth? Contact us for a FREE valuation!

Our team is ready to help you sell your home for the highest possible price ASAP
Key Details
Sold Price $211,000
Property Type Manufactured Home
Sub Type Manufactured
Listing Status Sold
Purchase Type For Sale
Square Footage 1,680 sqft
Price per Sqft $125
Subdivision None Available
MLS Listing ID DEKT231982
Sold Date 10/09/19
Style Class C
Bedrooms 3
Full Baths 2
HOA Y/N N
Abv Grd Liv Area 1,680
Originating Board BRIGHT
Year Built 2004
Annual Tax Amount $536
Tax Year 2018
Lot Size 0.830 Acres
Acres 0.83
Lot Dimensions 182.00x200.00
Property Description
Gorgeous, spacious one level living with almost an acre lot and 28 x 36 pole barn/shop. Pole barn/shop includes electric, built-in shelving and recently installed 40-year roof. Many upgrades and renovations completed including new well, fresh paint, new flooring, septic repairs, home roof replaced in 2014, and more! Cute as a button this home features a living room, family room, and kitchen/dining combination while still allowing a great flowing floor plan. Incredibly spacious yard for those cookouts and family gatherings. Many items are included with the sale of this home too numerous to mention. Call today for your private showing and transfer into this move-in-ready home by the holidays!
Location
State DE
County Kent
Area Lake Forest (30804)
Zoning AC
Rooms
Main Level Bedrooms 3
Interior
Interior Features Breakfast Area, Ceiling Fan(s), Combination Kitchen/Dining, Entry Level Bedroom, Family Room Off Kitchen, Primary Bath(s), Window Treatments, Wood Floors, Combination Dining/Living, Carpet
Hot Water Electric
Heating Forced Air
Cooling Central A/C
Flooring Wood, Carpet
Fireplaces Number 1
Fireplaces Type Mantel(s)
Equipment Dishwasher, Extra Refrigerator/Freezer, Microwave, Oven/Range - Gas, Refrigerator, Water Heater
Fireplace Y
Appliance Dishwasher, Extra Refrigerator/Freezer, Microwave, Oven/Range - Gas, Refrigerator, Water Heater
Heat Source Oil
Laundry Main Floor
Exterior
Garage Spaces 5.0
Water Access N
Roof Type Architectural Shingle
Accessibility None
Road Frontage State
Total Parking Spaces 5
Garage N
Building
Story 1
Foundation Crawl Space, Block
Sewer Low Pressure Pipe (LPP)
Water Well
Architectural Style Class C
Level or Stories 1
Additional Building Above Grade, Below Grade
New Construction N
Schools
School District Lake Forest
Others
Senior Community No
Tax ID SM-00-14000-01-1200-00001
Ownership Fee Simple
SqFt Source Assessor
Acceptable Financing FHA, Cash, Conventional
Horse Property N
Listing Terms FHA, Cash, Conventional
Financing FHA,Cash,Conventional
Special Listing Condition Standard
Read Less

Bought with Amber Vaughn • NextHome Preferred
GET MORE INFORMATION




