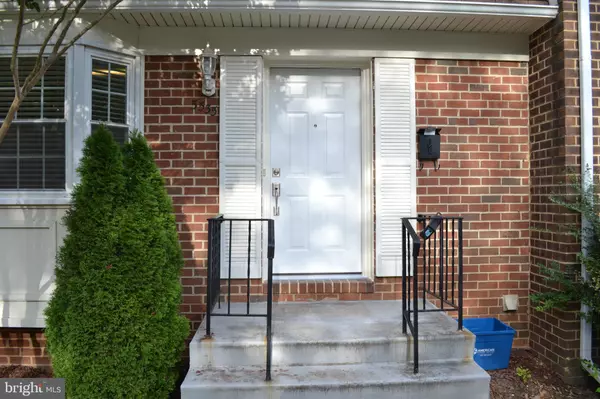For more information regarding the value of a property, please contact us for a free consultation.
5535 WINFORD CT Fairfax, VA 22032
Want to know what your home might be worth? Contact us for a FREE valuation!

Our team is ready to help you sell your home for the highest possible price ASAP
Key Details
Sold Price $420,000
Property Type Townhouse
Sub Type Interior Row/Townhouse
Listing Status Sold
Purchase Type For Sale
Square Footage 1,458 sqft
Price per Sqft $288
Subdivision The Village Park
MLS Listing ID VAFX1083636
Sold Date 10/11/19
Style Colonial
Bedrooms 3
Full Baths 3
Half Baths 1
HOA Fees $125/qua
HOA Y/N Y
Abv Grd Liv Area 1,458
Originating Board BRIGHT
Year Built 1978
Annual Tax Amount $4,978
Tax Year 2019
Lot Size 1,540 Sqft
Acres 0.04
Property Description
Great Location in Fairfax. Enjoy seasonal water view of Lake Royal! Nestled in a Charming enclave, this CLASSIC brick 3BR/3FB/1HB Townhome boasts an OPEN floor plan with a neutral color palette throughout! 9"+ Ceilings Large eat-in kitchen, HDWD Floors throughout Main Level, New Carpet & Fresh Paint, 2 Fireplaces, Privet fenced backyard. Walkout Finished Basement includes Den/Office Room with Full Bath. 2 Assigned Parking Spaces. Law Maintenance. Cul-de-sac. 1/2 Mile to VRE, Metro Bus Stop, Target. ***GREAT SCHOOLS***
Location
State VA
County Fairfax
Zoning 181
Direction Northwest
Rooms
Other Rooms Living Room, Dining Room, Primary Bedroom, Bedroom 2, Bedroom 3, Family Room, Den, Foyer, Half Bath
Basement Full, Rear Entrance, Sump Pump, Walkout Level, Windows, Fully Finished, Connecting Stairway
Interior
Interior Features Attic, Breakfast Area, Carpet, Dining Area, Floor Plan - Traditional, Primary Bath(s), Store/Office, Window Treatments, Wood Floors
Hot Water Electric, 60+ Gallon Tank
Heating Heat Pump(s)
Cooling Central A/C
Flooring Carpet, Hardwood
Fireplaces Number 2
Equipment Built-In Microwave, Dishwasher, Disposal, Dryer, Icemaker, Refrigerator, Stainless Steel Appliances, Stove, Washer
Fireplace Y
Appliance Built-In Microwave, Dishwasher, Disposal, Dryer, Icemaker, Refrigerator, Stainless Steel Appliances, Stove, Washer
Heat Source Electric
Laundry Lower Floor
Exterior
Parking On Site 2
Utilities Available Water Available, Electric Available, Cable TV Available, Phone Available, Sewer Available
Water Access Y
Water Access Desc Boat - Non Powered Only,Canoe/Kayak,Fishing Allowed,Public Access
Accessibility Other
Garage N
Building
Story 3+
Sewer Public Sewer
Water Public
Architectural Style Colonial
Level or Stories 3+
Additional Building Above Grade, Below Grade
Structure Type 9'+ Ceilings,Dry Wall
New Construction N
Schools
Elementary Schools Oak View
Middle Schools Robinson Secondary School
High Schools Robinson Secondary School
School District Fairfax County Public Schools
Others
Pets Allowed Y
Senior Community No
Tax ID 0772 06 0044
Ownership Fee Simple
SqFt Source Estimated
Acceptable Financing Conventional, FHA, VA
Horse Property N
Listing Terms Conventional, FHA, VA
Financing Conventional,FHA,VA
Special Listing Condition Standard
Pets Allowed No Pet Restrictions
Read Less

Bought with Kristina S Walker • KW United



