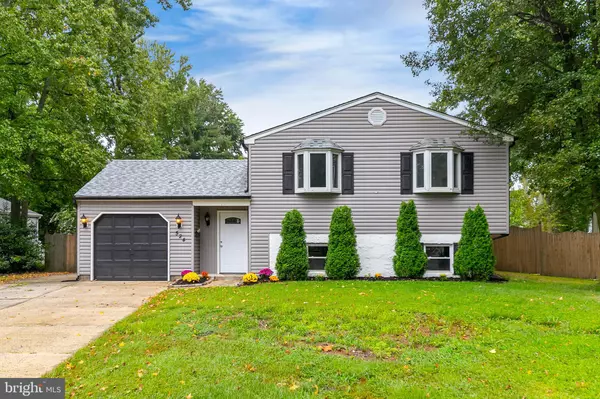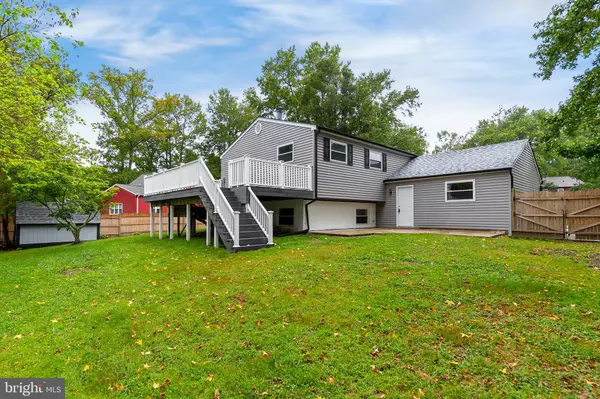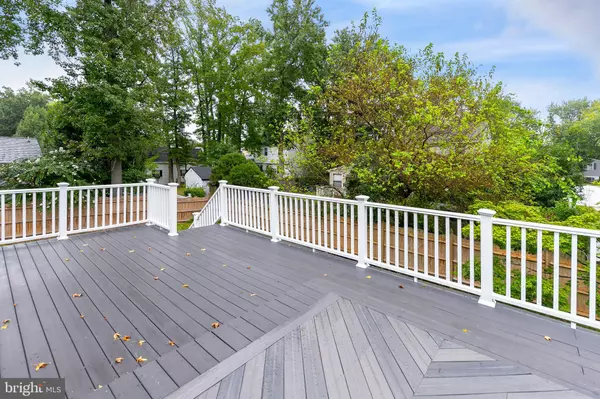For more information regarding the value of a property, please contact us for a free consultation.
524 MYRTLE AVE Gibbstown, NJ 08027
Want to know what your home might be worth? Contact us for a FREE valuation!

Our team is ready to help you sell your home for the highest possible price ASAP
Key Details
Sold Price $228,000
Property Type Single Family Home
Sub Type Detached
Listing Status Sold
Purchase Type For Sale
Square Footage 1,950 sqft
Price per Sqft $116
Subdivision None Available
MLS Listing ID NJGL247498
Sold Date 10/11/19
Style Bi-level
Bedrooms 4
Full Baths 1
Half Baths 1
HOA Y/N N
Abv Grd Liv Area 1,950
Originating Board BRIGHT
Year Built 1977
Annual Tax Amount $6,202
Tax Year 2018
Lot Size 0.258 Acres
Acres 0.26
Lot Dimensions 90.00 x 125.00
Property Description
get ready to fall in love! New is the word here, enter through the roomy foyer with plenty of storage offering a bench for the kids to kick off their shoes and hang theirs coats and backpacks, enterance to the garage here as well as door to patio ! A few steps lead you to the custom kitchen with 42 in. cabinets, stainless appliances, plenty of granite counter space, living room and dining room flow together, bath with linen closet, master bedroom with walk-in closet and new slider leading to multi-level decking, 2/3 additonal bedrooms, stairs leading to 4th bed or home office/fitness room, spacious utility room with shelving, family room with kitchenette, powder room just steps away. new flooring, windows, paint , pull down stairs to the attic area and so much more! home warranty too!
Location
State NJ
County Gloucester
Area Greenwich Twp (20807)
Zoning RESIDENTIAL
Rooms
Other Rooms Living Room, Dining Room, Primary Bedroom, Bedroom 2, Bedroom 3, Bedroom 4, Kitchen, Family Room, Foyer, Laundry, Attic
Interior
Interior Features Ceiling Fan(s), Kitchenette, Recessed Lighting, Wet/Dry Bar
Cooling Central A/C, Ceiling Fan(s)
Flooring Ceramic Tile, Carpet
Equipment Built-In Microwave, Cooktop, Dishwasher, Oven/Range - Electric, Refrigerator, Stainless Steel Appliances
Fireplace N
Window Features Bay/Bow,Double Hung
Appliance Built-In Microwave, Cooktop, Dishwasher, Oven/Range - Electric, Refrigerator, Stainless Steel Appliances
Heat Source Oil
Exterior
Exterior Feature Deck(s), Patio(s)
Parking Features Additional Storage Area
Garage Spaces 1.0
Fence Privacy
Water Access N
Roof Type Architectural Shingle
Accessibility None
Porch Deck(s), Patio(s)
Attached Garage 1
Total Parking Spaces 1
Garage Y
Building
Lot Description Front Yard, Landscaping, Rear Yard, SideYard(s)
Story 2
Sewer Public Sewer
Water Public
Architectural Style Bi-level
Level or Stories 2
Additional Building Above Grade, Below Grade
New Construction N
Schools
School District Greenwich Township Public Schools
Others
Pets Allowed Y
Senior Community No
Tax ID 07-00239-00003
Ownership Fee Simple
SqFt Source Assessor
Acceptable Financing FHA, Cash, VA
Horse Property N
Listing Terms FHA, Cash, VA
Financing FHA,Cash,VA
Special Listing Condition Standard
Pets Allowed Cats OK, Dogs OK
Read Less

Bought with Non Member • Non Subscribing Office



