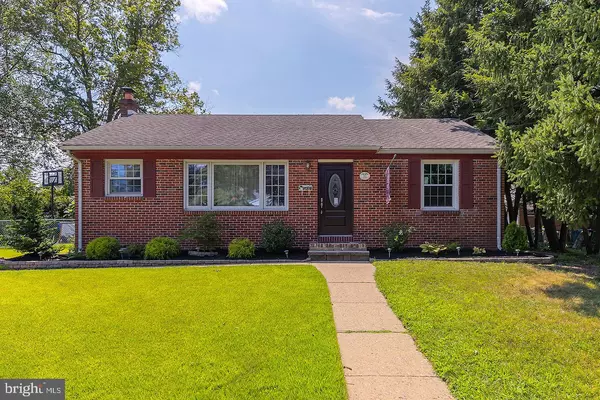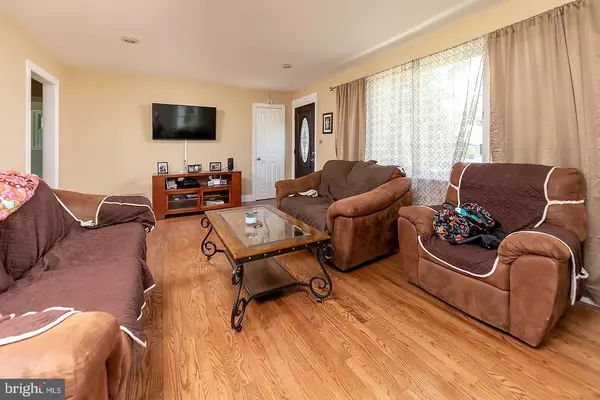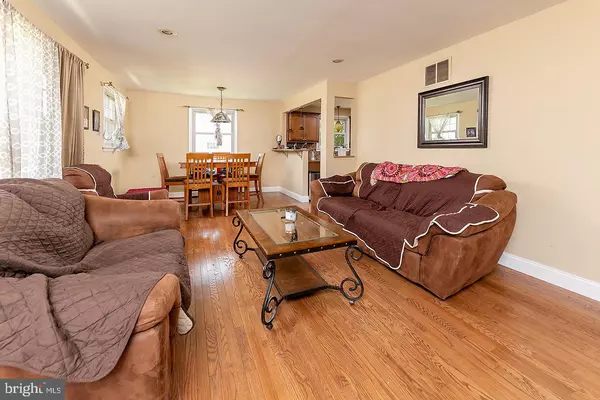For more information regarding the value of a property, please contact us for a free consultation.
10 BEL AIRE AVE Cherry Hill, NJ 08034
Want to know what your home might be worth? Contact us for a FREE valuation!

Our team is ready to help you sell your home for the highest possible price ASAP
Key Details
Sold Price $220,000
Property Type Single Family Home
Sub Type Detached
Listing Status Sold
Purchase Type For Sale
Square Footage 1,040 sqft
Price per Sqft $211
Subdivision Kings Hill
MLS Listing ID NJCD373512
Sold Date 09/27/19
Style Ranch/Rambler
Bedrooms 3
Full Baths 2
HOA Y/N N
Abv Grd Liv Area 1,040
Originating Board BRIGHT
Year Built 1950
Annual Tax Amount $6,342
Tax Year 2019
Lot Size 6,640 Sqft
Acres 0.15
Lot Dimensions 83.00 x 80.00
Property Description
Welcome Home to Beautiful Cherry Hill Township! Updated Brickfront 3BR, 2BA Rancher home offers a lot of NEW! Enter through the NEW Vinyl Front Door in the spacious Living Room with Hard Wood Floors that carries through the entire main level; Living Room is open to the Dining Room & Kitchen; the Updated Kitchen boasts Quartz Counters with Breakfast Bar seating, a Stainless Steel Appliance Package, Maple Cabinets, Tile Backsplash, and offers back door access to the back yard. The full bathroom is recently updated with Ceramic Tile flooring, half wall, and tub surround. This main living level is rounded out with 3 bedrooms. The finished basement offers approximately 700 sq/ft of additional living space, including a massive family room / game room space, with durable ceramic tile flooring throughout the finished space, plus a 2nd full bathroom with shower; the basement additionally offers a large, unfinished laundry room area. Don't Miss: Newer Roof, Newer HVAC System, New Interior Doors throughout; Fenced-In back yard with paver patio. Close to EVERYTHING, and easy to commute with Rt.'s 70 & 73, Rt. 295, and the NJ Turnpike only minutes away. Take
Location
State NJ
County Camden
Area Cherry Hill Twp (20409)
Zoning RES
Rooms
Other Rooms Living Room, Dining Room, Bedroom 2, Bedroom 3, Kitchen, Family Room, Bedroom 1, Laundry, Bathroom 1, Bathroom 2
Basement Fully Finished
Main Level Bedrooms 3
Interior
Heating Forced Air
Cooling Central A/C
Heat Source Natural Gas
Exterior
Garage Spaces 2.0
Water Access N
Accessibility None
Total Parking Spaces 2
Garage N
Building
Story 1
Sewer Public Sewer
Water Public
Architectural Style Ranch/Rambler
Level or Stories 1
Additional Building Above Grade, Below Grade
New Construction N
Schools
Elementary Schools James Johnson E.S.
Middle Schools Carusi
High Schools Cherry Hill High - West
School District Cherry Hill Township Public Schools
Others
Senior Community No
Tax ID 09-00400 01-00004
Ownership Fee Simple
SqFt Source Assessor
Acceptable Financing FHA, Conventional, VA, Cash
Listing Terms FHA, Conventional, VA, Cash
Financing FHA,Conventional,VA,Cash
Special Listing Condition Standard
Read Less

Bought with Christopher M McKenty • Connection Realtors
GET MORE INFORMATION




