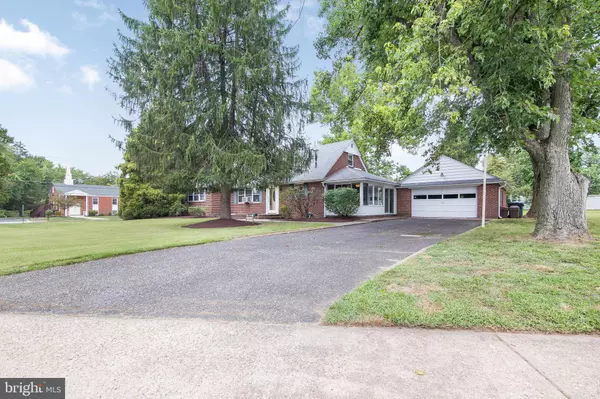For more information regarding the value of a property, please contact us for a free consultation.
704 SOMERDALE RD Voorhees, NJ 08043
Want to know what your home might be worth? Contact us for a FREE valuation!

Our team is ready to help you sell your home for the highest possible price ASAP
Key Details
Sold Price $220,000
Property Type Single Family Home
Sub Type Detached
Listing Status Sold
Purchase Type For Sale
Square Footage 2,678 sqft
Price per Sqft $82
Subdivision None Available
MLS Listing ID NJCD375174
Sold Date 10/11/19
Style Cape Cod
Bedrooms 4
Full Baths 2
Half Baths 1
HOA Y/N N
Abv Grd Liv Area 2,678
Originating Board BRIGHT
Year Built 1960
Tax Year 2018
Lot Size 0.860 Acres
Acres 0.86
Lot Dimensions 0.00 x 0.00
Property Description
This 4 Bedroom 2.5 Bath Brick Cape Cod has the warmth and charm of a bygone era! As you drive up to this special home you will notice the landscaped grounds. Enter through the foyer and you will see gleaming hardwood floors throughout and curved archways! On the right side of this home there is a formal Dining Room which flows into the large updated kitchen. The Eatin Kitchen has wood cabinetry,Corian counters and some updated appliances. Easy access from the kitchen and Dining room to the enclosed porch which also connects to the 2 car garage. On the other side of the Kitchen their is a convent laundry room and half bath.The enormous Living room/Great room features a stone fireplace and easy access through archways to a hallway that has the Main floor master bedroom and full bathroom and the 2nd bedroom. Upstairs there is another spacious 3rd bedroom which also is large enough to be used as the master bedroom with a large walk in Cedar closet and a full bath plus a 4th Bedroom! Additional Amenities include almost an Acre fenced in yards Full Basement, Mostly newer replacement windows and Newer roof. Walking distance to the Voorhees Town Center,Voorhees Schools and easy access to Public transportation which include the Speedline and shopping.
Location
State NJ
County Camden
Area Voorhees Twp (20434)
Zoning 100
Rooms
Other Rooms Living Room, Dining Room, Bedroom 2, Bedroom 3, Bedroom 4, Kitchen, Basement, Bedroom 1, Laundry, Bathroom 1, Bathroom 2, Half Bath
Basement Full
Main Level Bedrooms 2
Interior
Interior Features Cedar Closet(s), Ceiling Fan(s), Formal/Separate Dining Room, Kitchen - Eat-In, Stall Shower, Walk-in Closet(s), Wood Floors
Heating Baseboard - Hot Water
Cooling Ceiling Fan(s), Window Unit(s)
Flooring Hardwood, Ceramic Tile
Fireplaces Type Mantel(s)
Equipment Disposal, Dryer, Microwave, Oven/Range - Gas, Refrigerator, Washer
Fireplace Y
Window Features Replacement
Appliance Disposal, Dryer, Microwave, Oven/Range - Gas, Refrigerator, Washer
Heat Source Natural Gas
Laundry Main Floor
Exterior
Parking Features Inside Access
Garage Spaces 2.0
Fence Fully
Water Access N
Roof Type Shingle
Accessibility None
Attached Garage 2
Total Parking Spaces 2
Garage Y
Building
Story 2
Sewer Public Sewer
Water Public
Architectural Style Cape Cod
Level or Stories 2
Additional Building Above Grade, Below Grade
New Construction N
Schools
Elementary Schools Osage
Middle Schools Voorhees M.S.
High Schools Eastern H.S.
School District Voorhees Township Board Of Education
Others
Senior Community No
Tax ID 34-00120-00001
Ownership Fee Simple
SqFt Source Assessor
Acceptable Financing FHA, Conventional, VA
Horse Property N
Listing Terms FHA, Conventional, VA
Financing FHA,Conventional,VA
Special Listing Condition Standard
Read Less

Bought with Donna R Richardson • RE/MAX ONE Realty-Moorestown



