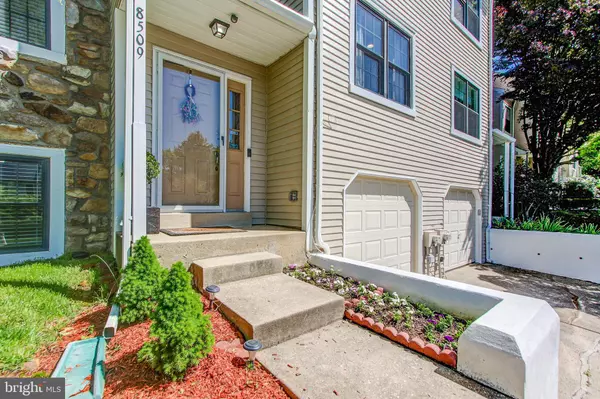For more information regarding the value of a property, please contact us for a free consultation.
8509 TRUMBAUER DR Glenside, PA 19038
Want to know what your home might be worth? Contact us for a FREE valuation!

Our team is ready to help you sell your home for the highest possible price ASAP
Key Details
Sold Price $315,000
Property Type Townhouse
Sub Type End of Row/Townhouse
Listing Status Sold
Purchase Type For Sale
Square Footage 1,838 sqft
Price per Sqft $171
Subdivision Stotesbury Twhse
MLS Listing ID PAMC621202
Sold Date 10/11/19
Style Contemporary
Bedrooms 3
Full Baths 2
Half Baths 1
HOA Fees $83/qua
HOA Y/N Y
Abv Grd Liv Area 1,838
Originating Board BRIGHT
Year Built 1983
Annual Tax Amount $5,863
Tax Year 2020
Lot Size 4,600 Sqft
Acres 0.11
Lot Dimensions 40.00 x 0.00
Property Description
Proudly presenting this freshly painted beautiful end unit townhome located in the historic Stotesbury Community. This was once the site of the of Whitemarsh Hall built by Edward T Stotesbury. The townhome features 3 bedrooms, 2/1 baths, 1 car garage. The exterior of this home was freshly painted in 2018. Entering into the foyer with an inviting split staircase to the main level and basement. On the main level you will find a bright and welcoming eat in kitchen with a new floor. Granite countertops with ample space, cabinets and windows with a beautiful front view. Formal dining with windows with side and back views. Family room with slider doors leading out to a rear large brick patio, perfect for entertaining. Also offered on the main level is a living room with double doors for privacy. The powder room has been recently updated with new tile floor, vanity and light fixtures. Taking the stairs to the lower level you will find a finished basement with windows that provides an open view of the beautiful front landscaped yard. Access to the garage is available from the lower level. The upper level has 3 nice size bedrooms with closets, hall bath and a laundry room. The hall bath was recently updated with new tile floor, double vanity and light fixtures. The main bedroom offers a beautiful scenic view, recently updated spa like bathroom with new tile floor, tile surround in shower, vanity with a vessel sink and extra side cabinet for extra storage. This property has great featured amenities, a bonus side common area large yard for entertaining family and friends, beautiful landscaping. A one (1) year American Home Shield Warranty at the time of settlement. Ideally located near popular schools, minutes away from Chestnut Hill, shopping, restaurants and access to 309 highway and the PA turnpike. This is a wonderful community, so please don't wait to make your offer because it will be gone! Please note all furniture has been removed and all rooms are painted a neutral color.
Location
State PA
County Montgomery
Area Springfield Twp (10652)
Zoning CRD
Rooms
Other Rooms Living Room, Dining Room, Kitchen, Family Room, Basement, Bathroom 1, Bathroom 2, Bathroom 3
Basement Partially Finished, Windows
Interior
Interior Features Formal/Separate Dining Room, Kitchen - Eat-In, Primary Bath(s), Floor Plan - Traditional
Hot Water Electric
Heating Forced Air
Cooling Central A/C, Heat Pump(s)
Flooring Hardwood, Carpet
Equipment Dishwasher, Disposal, Dryer - Electric, Oven/Range - Electric
Furnishings No
Fireplace N
Appliance Dishwasher, Disposal, Dryer - Electric, Oven/Range - Electric
Heat Source Electric
Laundry Upper Floor
Exterior
Exterior Feature Patio(s)
Parking Features Garage - Side Entry, Garage - Front Entry
Garage Spaces 1.0
Water Access N
View Trees/Woods
Accessibility None
Porch Patio(s)
Attached Garage 1
Total Parking Spaces 1
Garage Y
Building
Lot Description Backs - Open Common Area, Backs to Trees
Story 2
Sewer Public Sewer
Water Public
Architectural Style Contemporary
Level or Stories 2
Additional Building Above Grade, Below Grade
New Construction N
Schools
School District Springfield Township
Others
Pets Allowed Y
HOA Fee Include Trash
Senior Community No
Tax ID 52-00-17477-624
Ownership Fee Simple
SqFt Source Assessor
Acceptable Financing Conventional, Cash, FHA, VA
Listing Terms Conventional, Cash, FHA, VA
Financing Conventional,Cash,FHA,VA
Special Listing Condition Standard
Pets Allowed No Pet Restrictions
Read Less

Bought with Sean D Ryan • Keller Williams Real Estate Tri-County
GET MORE INFORMATION




