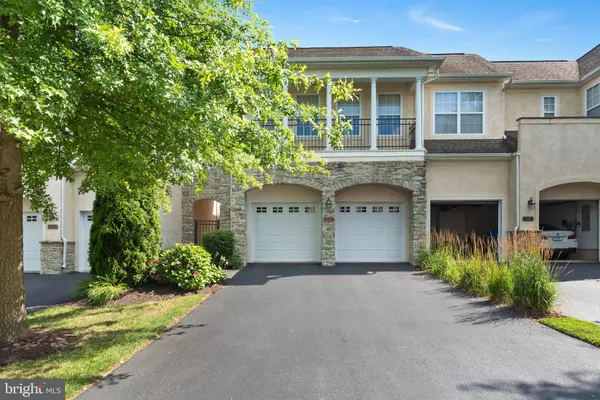For more information regarding the value of a property, please contact us for a free consultation.
22 OLD BARN DR West Chester, PA 19382
Want to know what your home might be worth? Contact us for a FREE valuation!

Our team is ready to help you sell your home for the highest possible price ASAP
Key Details
Sold Price $565,000
Property Type Townhouse
Sub Type Interior Row/Townhouse
Listing Status Sold
Purchase Type For Sale
Square Footage 3,616 sqft
Price per Sqft $156
Subdivision Cherry Creek
MLS Listing ID PADE496318
Sold Date 10/10/19
Style Colonial
Bedrooms 3
Full Baths 3
Half Baths 1
HOA Fees $270/mo
HOA Y/N Y
Abv Grd Liv Area 3,616
Originating Board BRIGHT
Year Built 2005
Annual Tax Amount $7,141
Tax Year 2018
Lot Dimensions 0.00 x 0.00
Property Description
Wonderful Cherry Creek Townhome, "Beaumont" Model with charming gated entrance and courtyard and a covered balcony on the second floor. Very spacious and wonderfully charming throughout. Two story entrance foyer with a sweeping wood staircase and balcony above, a pillared dining room with crown molding and chair rail, living room with 10 foot ceilings, crown molding a beautiful warm gas fireplace flanked by two large windows that overlook the private open space just beyond the home. The gourmet kitchen features 42" cherry finished wood cabinets and gorgeous granite countertops. The double bowl sink is in the peninsula that overlooks the sunny breakfast room. This room is flooded with natural light from the triple slider with a transome window above. The slider leads out to the over size composite wood-grain deck with a white vinyl-wrapped rail. Master bedroom suite, 3 additional bedrooms one with exit to the charming covered balcony. Finished walk out basement with fireplace and full bath. Many upgrades
Location
State PA
County Delaware
Area Thornbury Twp (10444)
Zoning R10- RESIDENTIAL
Rooms
Basement Full, Daylight, Full, Fully Finished, Heated, Walkout Level, Windows
Interior
Heating Forced Air
Cooling Central A/C
Heat Source Natural Gas
Exterior
Parking Features Covered Parking, Garage - Front Entry, Garage Door Opener, Built In, Inside Access
Garage Spaces 6.0
Water Access N
Accessibility None
Attached Garage 2
Total Parking Spaces 6
Garage Y
Building
Story 2
Sewer Public Sewer
Water Public
Architectural Style Colonial
Level or Stories 2
Additional Building Above Grade, Below Grade
New Construction N
Schools
Elementary Schools Starkweath
Middle Schools Stetson
High Schools Rustin
School District West Chester Area
Others
HOA Fee Include Snow Removal,Trash,Lawn Maintenance
Senior Community No
Tax ID 44-00-00248-39
Ownership Fee Simple
SqFt Source Assessor
Special Listing Condition Standard
Read Less

Bought with Maureen Hewitt • RE/MAX Town & Country
GET MORE INFORMATION




