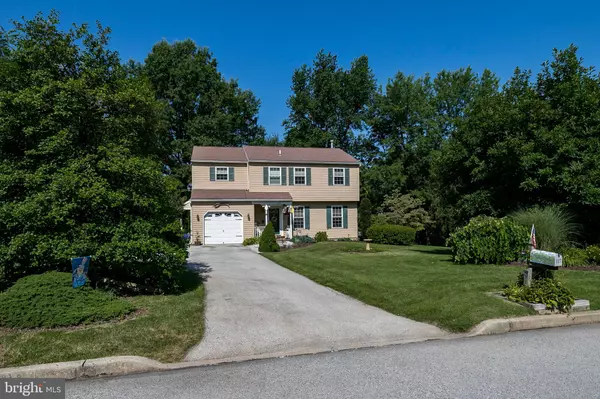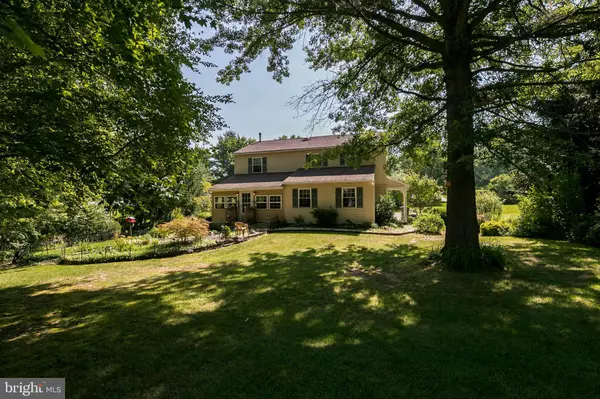For more information regarding the value of a property, please contact us for a free consultation.
117 JAY AVE Phoenixville, PA 19460
Want to know what your home might be worth? Contact us for a FREE valuation!

Our team is ready to help you sell your home for the highest possible price ASAP
Key Details
Sold Price $380,000
Property Type Single Family Home
Sub Type Detached
Listing Status Sold
Purchase Type For Sale
Square Footage 1,945 sqft
Price per Sqft $195
Subdivision None Available
MLS Listing ID PACT482162
Sold Date 10/08/19
Style Traditional,Colonial
Bedrooms 4
Full Baths 2
Half Baths 1
HOA Y/N N
Abv Grd Liv Area 1,945
Originating Board BRIGHT
Year Built 1985
Annual Tax Amount $5,140
Tax Year 2018
Lot Size 0.574 Acres
Acres 0.57
Lot Dimensions 0.00 x 0.00
Property Description
Close to vibrant downtown Phoenixville, and an easy walk to charming Kimberton Village, this well maintained 4 bed 2.5 bath colonial is situated in a quaint neighborhood with a lovely, level .57 acre lot. Enjoy private backyard views from the large rustic 3 seasons room, peaceful moments in the low-maintenance gardens, or a short stroll down to the beautiful French Creek! The main level of the home features a spacious formal living room with crown molding and pristine wood flooring that flows into a cozy formal dining room (currently used as a sitting room). The updated eat-in kitchen features granite countertops, custom tile backsplash, stainless appliances and a stainless sink with gooseneck faucet. A large family room (used as a dining room) with decorative fireplace, new flooring, and crown molding opens to the enclosed porch/sunroom with country accents that is just perfect for seasonal entertaining! A convenient powder room, laundry area and access to the attached garage completes the main living level. A newly recarpeted 2nd floor is the home to 2 large bedrooms with walk-in closets (one serving as the master with an en suite bath with shower stall), and 2 additional right-sized bedrooms that share a neutral full hall bath with tiled tub surround. A full basement with ample ceiling height provides plenty of storage, and the possibility for more living space. Conveniently located minutes from Rt. 202 and the PA Turnpike with many amenities, restaurants and shopping opportunities nearby in downtown Phoenixville, King of Prussia and Valley Forge.
Location
State PA
County Chester
Area East Pikeland Twp (10326)
Zoning KR
Rooms
Other Rooms Living Room, Dining Room, Primary Bedroom, Bedroom 2, Bedroom 3, Bedroom 4, Kitchen, Family Room, Laundry, Screened Porch
Basement Full
Interior
Interior Features Ceiling Fan(s), Chair Railings, Crown Moldings, Formal/Separate Dining Room, Kitchen - Eat-In, Primary Bath(s), Stall Shower, Walk-in Closet(s), Wood Floors
Heating Forced Air
Cooling Central A/C
Flooring Hardwood, Partially Carpeted, Vinyl
Fireplace N
Heat Source Natural Gas
Laundry Main Floor
Exterior
Parking Features Garage - Front Entry, Inside Access
Garage Spaces 1.0
Water Access N
Accessibility None
Attached Garage 1
Total Parking Spaces 1
Garage Y
Building
Story 2
Sewer Public Sewer
Water Well
Architectural Style Traditional, Colonial
Level or Stories 2
Additional Building Above Grade, Below Grade
New Construction N
Schools
Elementary Schools Manavon
Middle Schools Phoenixville Area
High Schools Phoenixville Area
School District Phoenixville Area
Others
Senior Community No
Tax ID 26-02L-0028
Ownership Fee Simple
SqFt Source Estimated
Acceptable Financing Cash, Conventional
Listing Terms Cash, Conventional
Financing Cash,Conventional
Special Listing Condition Standard
Read Less

Bought with Terry Scollin • Keller Williams Realty Devon-Wayne



