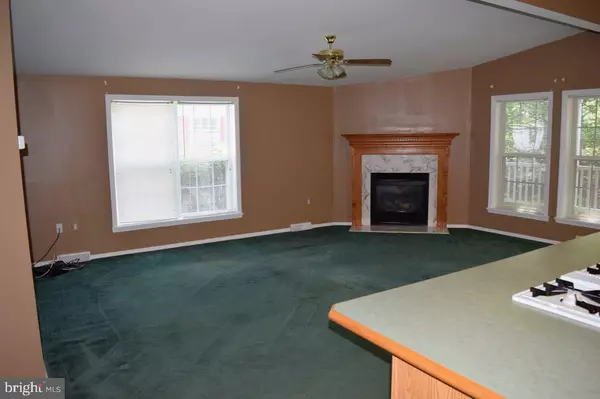For more information regarding the value of a property, please contact us for a free consultation.
70 OAKMONT DRIVE Mays Landing, NJ 08330
Want to know what your home might be worth? Contact us for a FREE valuation!

Our team is ready to help you sell your home for the highest possible price ASAP
Key Details
Sold Price $70,000
Property Type Manufactured Home
Sub Type Manufactured
Listing Status Sold
Purchase Type For Sale
Square Footage 1,200 sqft
Price per Sqft $58
Subdivision Fairways At Mays Lan
MLS Listing ID NJAC108646
Sold Date 10/07/19
Style Modular/Pre-Fabricated
Bedrooms 3
Full Baths 2
HOA Y/N N
Abv Grd Liv Area 1,200
Originating Board BRIGHT
Land Lease Amount 735.0
Land Lease Frequency Monthly
Year Built 1979
Tax Year 2018
Lot Size 7,840 Sqft
Acres 0.18
Property Description
Welcome to your new home in the 55+ community of Fairways at Mays Landing. Perfectly situated between the historic city of Philadelphia and the bustling Atlantic City, stretched out over the Mays Landing Golf Club, the community is surrounded by soaring trees. The one floor home features 3 bedrooms and 2 full bathrooms. The previous owners used one of the bedrooms as a hobby/craft room. It features beautiful french doors so the possibilities are endless. The laundry room is equipped with a newer washer and dryer, storage and a laundry tub. You can spend your mornings and evenings enjoying the quiet on your back porch. Across the street is the golf course, so bring your clubs. The community provides ample opportunity for you to enjoy a resort-style retirement. Neighbors meet monthly at the clubhouse for coffee and donuts or a quick game of billiards.
Location
State NJ
County Atlantic
Area Hamilton Twp (20112)
Zoning TBD
Rooms
Other Rooms Living Room, Dining Room, Primary Bedroom, Bedroom 2, Kitchen, Bedroom 1, Laundry, Bathroom 1, Primary Bathroom
Main Level Bedrooms 3
Interior
Interior Features Combination Dining/Living, Kitchen - Island, Primary Bath(s), Stall Shower, Soaking Tub, Tub Shower, Window Treatments
Heating Forced Air
Cooling Central A/C
Fireplace Y
Heat Source Natural Gas
Laundry Main Floor
Exterior
Garage Spaces 2.0
Water Access N
Accessibility Level Entry - Main
Total Parking Spaces 2
Garage N
Building
Story 1
Foundation Slab
Sewer Public Sewer
Water Public
Architectural Style Modular/Pre-Fabricated
Level or Stories 1
Additional Building Above Grade
New Construction N
Schools
School District Hamilton Township Public Schools
Others
Senior Community Yes
Age Restriction 55
Tax ID NO TAX RECORD
Ownership Land Lease
SqFt Source Estimated
Acceptable Financing Cash
Listing Terms Cash
Financing Cash
Special Listing Condition Third Party Approval
Read Less

Bought with Non Member • Non Subscribing Office
GET MORE INFORMATION




