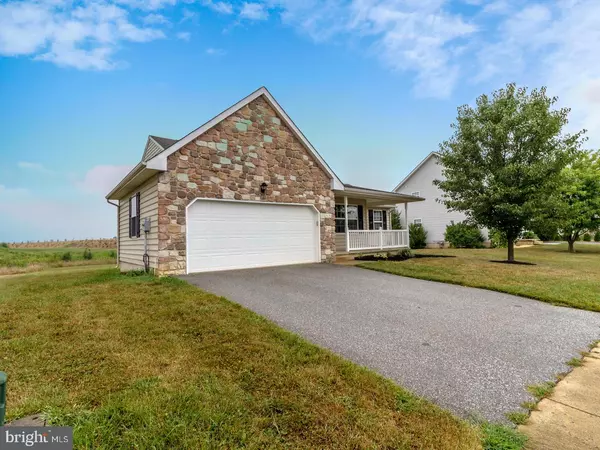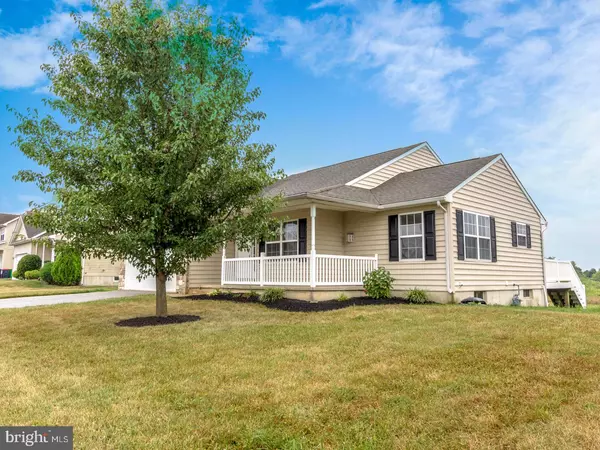For more information regarding the value of a property, please contact us for a free consultation.
828 WOODLINE DR Middletown, DE 19709
Want to know what your home might be worth? Contact us for a FREE valuation!

Our team is ready to help you sell your home for the highest possible price ASAP
Key Details
Sold Price $305,000
Property Type Single Family Home
Sub Type Detached
Listing Status Sold
Purchase Type For Sale
Square Footage 1,875 sqft
Price per Sqft $162
Subdivision Middletown Village
MLS Listing ID DENC485224
Sold Date 10/02/19
Style Cape Cod
Bedrooms 4
Full Baths 3
HOA Y/N N
Abv Grd Liv Area 1,875
Originating Board BRIGHT
Year Built 2007
Annual Tax Amount $2,181
Tax Year 2018
Lot Size 9,583 Sqft
Acres 0.22
Lot Dimensions 0.00 x 0.00
Property Description
Welcome to 828 Woodline Drive, in Middletown, DE. Located in the sought after Appoquinimink School District, this newly renovated 4 bedroom, 3 full bath home has a lot to offer. As you drive up, you ll notice the property sits on a quiet street that backs up to open space. The home has a beautiful stone front, a front porch and an attached two car garage. When you come inside you ll see the entire home has been freshly painted, has new Pergo flooring in the living room, dining room and hallway, and new carpet in all the bedrooms. The kitchen has a new ceramic tile floor and new stainless steel appliances. Off the back of the kitchen you ll see a deck that overlooks the backyard and open space. This home has two master bedrooms, one on the first floor and one on the second floor; both with en suite bathrooms. The first floor master has a huge walk-in closet and offers access to the back deck. The second floor master has three double closets. The remaining two bedrooms are on the first floor; both have large walk-in closets and both share the hallway full bath. Each bathroom has its own linen closet, so there is plenty of storage space. A full unfinished basement finishes out the property. This home is close to shopping, local schools, a community daycare and is move-in ready. The only thing left to do is simply move in. Set up an appointment for a tour today. You won t be disappointed! Seller is related to Agent who will be handling all negotiations.
Location
State DE
County New Castle
Area South Of The Canal (30907)
Zoning 23R-1A
Rooms
Basement Full
Main Level Bedrooms 4
Interior
Heating Forced Air
Cooling Central A/C
Fireplaces Number 1
Fireplace Y
Heat Source Natural Gas
Exterior
Parking Features Garage - Front Entry
Garage Spaces 2.0
Water Access N
Accessibility None
Attached Garage 2
Total Parking Spaces 2
Garage Y
Building
Story 2
Sewer Public Sewer
Water Public
Architectural Style Cape Cod
Level or Stories 2
Additional Building Above Grade, Below Grade
New Construction N
Schools
School District Appoquinimink
Others
Senior Community No
Tax ID 23-024.00-228
Ownership Fee Simple
SqFt Source Assessor
Special Listing Condition Standard
Read Less

Bought with Brittany Willard • Long & Foster Real Estate, Inc.



