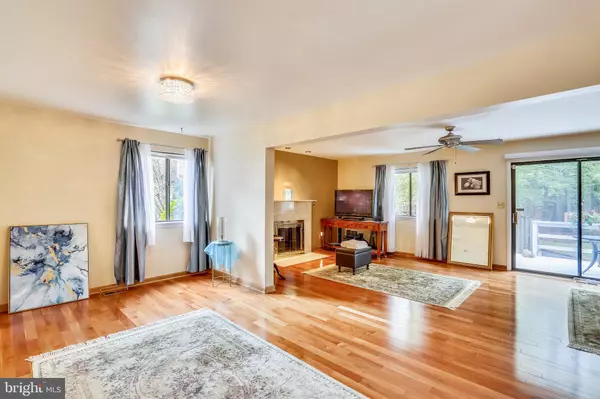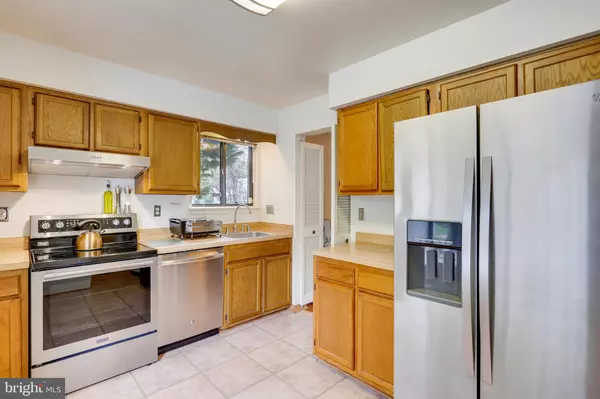For more information regarding the value of a property, please contact us for a free consultation.
11550 SULLNICK WAY Gaithersburg, MD 20878
Want to know what your home might be worth? Contact us for a FREE valuation!

Our team is ready to help you sell your home for the highest possible price ASAP
Key Details
Sold Price $345,000
Property Type Townhouse
Sub Type Interior Row/Townhouse
Listing Status Sold
Purchase Type For Sale
Square Footage 1,608 sqft
Price per Sqft $214
Subdivision Dorsey Estates
MLS Listing ID MDMC674960
Sold Date 10/07/19
Style Traditional
Bedrooms 3
Full Baths 2
Half Baths 1
HOA Fees $53/qua
HOA Y/N Y
Abv Grd Liv Area 1,608
Originating Board BRIGHT
Year Built 1982
Annual Tax Amount $4,175
Tax Year 2019
Lot Size 1,929 Sqft
Acres 0.04
Property Description
Immaculate, brick, end-unit townhome that has been impeccably maintained. Hardwood floors on the main level, stairs and hallway. Brand new carpet in the bedrooms. HVAC system only 3 years old. Brand new hot water heater. Even the utility sink is brand new! Wood burning Fireplace in the Living Room with walk-out to Deck overlooking newly redone tot lot - great for families! Brand new stainless steel appliances in the Kitchen with large bay window. Expansive family room on lower lever with convenient oversized pantry, laundry and utility room. Two assigned parking spaces. Close to 270, shopping & restaurants! Low HOA fee.
Location
State MD
County Montgomery
Zoning R18
Rooms
Other Rooms Living Room, Dining Room, Primary Bedroom, Bedroom 3, Kitchen, Family Room, Laundry, Utility Room, Bathroom 2, Primary Bathroom, Half Bath
Basement Other
Interior
Heating Forced Air, Heat Pump(s)
Cooling Central A/C, Heat Pump(s)
Fireplaces Number 1
Fireplaces Type Marble, Mantel(s), Screen
Fireplace Y
Heat Source Electric
Exterior
Parking On Site 2
Water Access N
Accessibility None
Garage N
Building
Story 3+
Sewer Public Sewer
Water Public
Architectural Style Traditional
Level or Stories 3+
Additional Building Above Grade, Below Grade
New Construction N
Schools
Elementary Schools Brown Station
Middle Schools Lakelands Park
High Schools Quince Orchard
School District Montgomery County Public Schools
Others
Senior Community No
Tax ID 160902069618
Ownership Fee Simple
SqFt Source Estimated
Special Listing Condition Standard
Read Less

Bought with Julia Mattis • RE/MAX Advantage Realty
GET MORE INFORMATION




