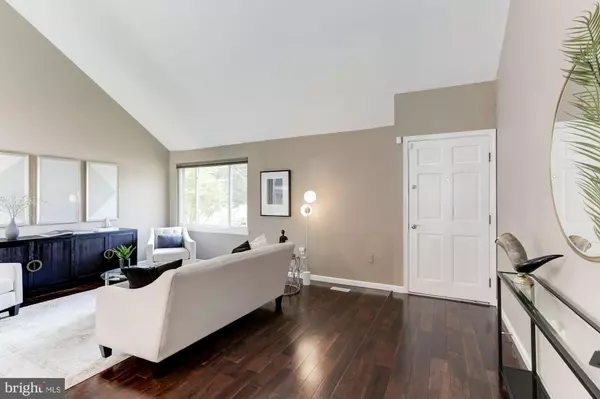For more information regarding the value of a property, please contact us for a free consultation.
7822 MULBERRY BOTTOM LN Springfield, VA 22153
Want to know what your home might be worth? Contact us for a FREE valuation!

Our team is ready to help you sell your home for the highest possible price ASAP
Key Details
Sold Price $619,900
Property Type Single Family Home
Sub Type Detached
Listing Status Sold
Purchase Type For Sale
Square Footage 2,274 sqft
Price per Sqft $272
Subdivision Chancellor Farms
MLS Listing ID VAFX1088968
Sold Date 10/04/19
Style Contemporary
Bedrooms 5
Full Baths 2
Half Baths 1
HOA Y/N N
Abv Grd Liv Area 2,274
Originating Board BRIGHT
Year Built 1973
Annual Tax Amount $5,527
Tax Year 2019
Lot Size 8,704 Sqft
Acres 0.2
Property Description
Look no further you have found your next home. Completely renovated from top to bottom, this stunning 5 BR/2.5 BA, 2 Car Garage home is open living at its best. Wide Plank Brazilian black walnut floors throughout. The gourmet kitchen is an entertainer s dream, complete with top of the line GE Profile appliances including double ovens, 5 burner cooktop, built-in microwave, dishwasher, refrigerator, commercial grade range hood, and built-in WINE FRIDGE!! No expense was spared. Ample counter and cabinet space, pendant lighting, enough space for 4 oversized barstools at island. A gorgeous electric fireplace is the focal point of the light-filled family room. The spacious Master Bedroom has a vaulted ceiling, walk-in closet, updated bathroom, and doors to a private balcony. The fully fenced backyard has a stone patio and backs to woods and Rollingwood Park. Carrier HVAC 2019. Water heater 2018. No HOA. Welcome home.
Location
State VA
County Fairfax
Zoning 131
Interior
Interior Features Breakfast Area, Ceiling Fan(s), Dining Area, Family Room Off Kitchen, Floor Plan - Open, Kitchen - Gourmet, Kitchen - Island, Kitchen - Table Space, Primary Bath(s), Recessed Lighting, Upgraded Countertops, Walk-in Closet(s), Wood Floors
Heating Forced Air
Cooling Central A/C
Fireplaces Number 1
Fireplaces Type Electric
Equipment Built-In Microwave, Dishwasher, Disposal, Dryer, Dryer - Front Loading, Stainless Steel Appliances, Refrigerator, Range Hood, Oven - Double, Microwave, Washer - Front Loading
Fireplace Y
Appliance Built-In Microwave, Dishwasher, Disposal, Dryer, Dryer - Front Loading, Stainless Steel Appliances, Refrigerator, Range Hood, Oven - Double, Microwave, Washer - Front Loading
Heat Source Electric
Laundry Main Floor
Exterior
Parking Features Garage - Front Entry, Garage Door Opener
Garage Spaces 2.0
Fence Rear
Water Access N
Accessibility None
Attached Garage 2
Total Parking Spaces 2
Garage Y
Building
Lot Description Backs to Trees, Backs - Parkland, Rear Yard
Story 2
Sewer Public Sewer
Water Public
Architectural Style Contemporary
Level or Stories 2
Additional Building Above Grade, Below Grade
New Construction N
Schools
School District Fairfax County Public Schools
Others
Senior Community No
Tax ID 0982 07 0130
Ownership Fee Simple
SqFt Source Estimated
Horse Property N
Special Listing Condition Standard
Read Less

Bought with Ronald Leffler • Ron Leffler Real Estate
GET MORE INFORMATION




