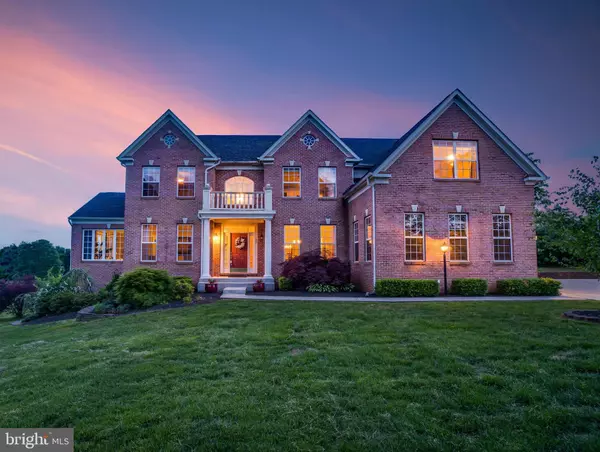For more information regarding the value of a property, please contact us for a free consultation.
27 RUFFIAN DR Stafford, VA 22556
Want to know what your home might be worth? Contact us for a FREE valuation!

Our team is ready to help you sell your home for the highest possible price ASAP
Key Details
Sold Price $715,000
Property Type Single Family Home
Sub Type Detached
Listing Status Sold
Purchase Type For Sale
Square Footage 7,088 sqft
Price per Sqft $100
Subdivision Seven Lakes
MLS Listing ID VAST210966
Sold Date 10/04/19
Style Traditional
Bedrooms 5
Full Baths 3
Half Baths 1
HOA Fees $60/qua
HOA Y/N Y
Abv Grd Liv Area 4,606
Originating Board BRIGHT
Year Built 2005
Annual Tax Amount $6,025
Tax Year 2018
Lot Size 3.000 Acres
Acres 3.0
Property Description
Welcome Home to Luxury on 3 Acres in Prestigious Seven Lakes! Open Concept w/Grand Foyer and Dual Staircases Boasting over 7,000 Square Feet of Living Space, with Perfect Flow. Featuring 3 Car Side-Load Garage, Elegant Sun-filled Solarium, Family Rm with Gas Fireplace, Windows Galore, Gourmet Eat-in Kitchen w/ Granite Counters, Cherry Cabinets, Stainless Appliances & Breakfast Rm, Formal Living and Dining Rooms, and Stately Office/Den. You Will Love All the Natural Light and Tall Ceilings! Upper Level Grand Master Retreat w/ Sitting Rm, TWO WALK-IN CLOSETS, Large Luxury Bath with Separate Vanities. Secondary Bedrooms are Spacious as well. The Basement is Decked Out w/ Billiards Rm, Media Rm, Exercise Rm, Guest Suite and Full Bath. Walk-out to the Spacious Fenced Backyard w/ Deck, Patio, Custom Covered Dog Kennel, and Storage Shed. NEW ROOF and FENCE 2018, Whole House Water Purifier & Home Softener System, and Zero Turn Mower Conveys! Located in a Private Neighborhood of Estate Homes with a Peaceful Country Setting, Yet Close to Everything! Perfect 10!
Location
State VA
County Stafford
Zoning A1
Rooms
Other Rooms Living Room, Dining Room, Primary Bedroom, Sitting Room, Bedroom 2, Bedroom 4, Bedroom 5, Kitchen, Game Room, Family Room, Foyer, Sun/Florida Room, Exercise Room, Office, Solarium, Media Room, Bathroom 2, Bathroom 3, Primary Bathroom
Basement Full, Fully Finished, Heated, Interior Access, Outside Entrance, Rear Entrance, Walkout Level
Interior
Interior Features Attic, Breakfast Area, Carpet, Ceiling Fan(s), Crown Moldings, Dining Area, Family Room Off Kitchen, Floor Plan - Open, Formal/Separate Dining Room, Kitchen - Eat-In, Kitchen - Gourmet, Kitchen - Island, Kitchen - Table Space, Primary Bath(s), Pantry, Recessed Lighting, Upgraded Countertops, Wainscotting, Walk-in Closet(s), Wood Floors
Hot Water Bottled Gas
Heating Central, Zoned
Cooling Central A/C
Flooring Carpet, Ceramic Tile, Hardwood, Laminated
Fireplaces Number 1
Fireplaces Type Fireplace - Glass Doors, Gas/Propane, Mantel(s), Insert
Equipment Dishwasher, Disposal, Dryer - Front Loading, Washer - Front Loading, Exhaust Fan, Icemaker, Oven/Range - Gas, Refrigerator, Stainless Steel Appliances, Water Heater
Fireplace Y
Window Features Palladian
Appliance Dishwasher, Disposal, Dryer - Front Loading, Washer - Front Loading, Exhaust Fan, Icemaker, Oven/Range - Gas, Refrigerator, Stainless Steel Appliances, Water Heater
Heat Source Propane - Leased, Electric, Central
Laundry Main Floor
Exterior
Parking Features Garage - Side Entry, Garage Door Opener, Oversized, Inside Access
Garage Spaces 3.0
Fence Rear
Water Access N
View Pasture, Trees/Woods
Accessibility None
Attached Garage 3
Total Parking Spaces 3
Garage Y
Building
Lot Description Backs to Trees, Landscaping, Private, Rear Yard
Story 3+
Sewer Septic < # of BR
Water Public
Architectural Style Traditional
Level or Stories 3+
Additional Building Above Grade, Below Grade
Structure Type 2 Story Ceilings,9'+ Ceilings,Tray Ceilings
New Construction N
Schools
Elementary Schools Margaret Brent
Middle Schools Rodney Thompson
High Schools Mountain View
School District Stafford County Public Schools
Others
Senior Community No
Tax ID 27-B-2-A-151
Ownership Fee Simple
SqFt Source Assessor
Security Features Electric Alarm,Security System,Smoke Detector
Special Listing Condition Standard
Read Less

Bought with Jennifer L Bridges • Pearson Smith Realty, LLC
GET MORE INFORMATION




