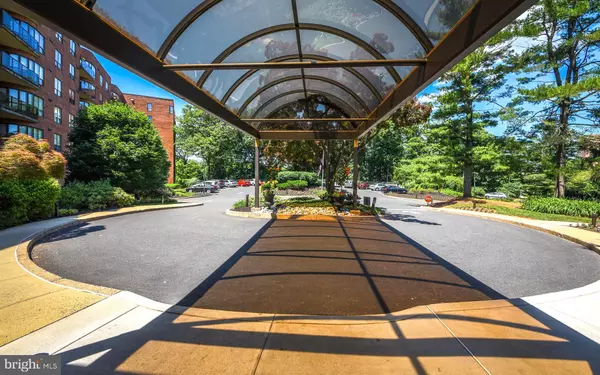For more information regarding the value of a property, please contact us for a free consultation.
100 BREYER DR #1G Elkins Park, PA 19027
Want to know what your home might be worth? Contact us for a FREE valuation!

Our team is ready to help you sell your home for the highest possible price ASAP
Key Details
Sold Price $125,000
Property Type Condo
Sub Type Condo/Co-op
Listing Status Sold
Purchase Type For Sale
Square Footage 1,276 sqft
Price per Sqft $97
Subdivision Breyer Estates
MLS Listing ID PAMC613066
Sold Date 10/04/19
Style Unit/Flat
Bedrooms 2
Full Baths 2
HOA Fees $711/mo
HOA Y/N Y
Abv Grd Liv Area 1,276
Originating Board BRIGHT
Year Built 1985
Annual Tax Amount $3,713
Tax Year 2018
Lot Size 1,276 Sqft
Acres 0.03
Lot Dimensions x 0.00
Property Description
Enjoy maintenance free living at it's finest in the desirable Breyer Estates community! Plenty of natural light fills unit #1G, which faces the back of this 34 year young building and is just waiting for your personal touches. The foyer has marble flooring and a hall closet. To the left of the foyer is the kitchen, with ample wood cabinetry, counter space, and a nice size pantry. Front and center of this unit s floor plan are the living and dining rooms, which feature sliding glass doors leading out to your secluded terrace. There you can sit and enjoy the peace and quiet while reading or having a cup of coffee. To the left of the dining room is the newly painted master bedroom, complete with walk -in- closet with custom fittings, ceiling fan, full bath with tub and shower combination, double sink vanity and a spacious linen closet. To the right of the living room on the opposite side of the floor plan is the newly painted second bedroom that can be used as a den/office and has a ceiling fan. Adjacent to this bedroom is a walk -in closet and a full bath with a shower stall and newer full sized washer/dryer. Unit 1G also has a newer HVAC (2017) and water heater that get serviced twice a year, included in HOA fee. 1G comes with one deeded fully covered garage parking space and 6x9 storage bin located inside the garage. Living on the first floor allows you the convenience to pick up your mail or visit the social room without the need to ever take the elevator ! No need for your visiting guests to use the elevator either ! Breyer Estates has an exceptional manager on site; it is not managed by an outside company which other buildings in the vicinity are, and in return ensures residents prompt and personalized attention. Reasonable taxes and HOA fees compared to other buildings in the area and no assessments in sight. It has 24 hour staffed security including cameras throughout building including the garage which additionally has a key fob system. There is also a social room that has a TV, coat room, bathroom, and a full sized kitchen. Its outdoor swimming pool is complete with chairs, umbrellas, a lifeguard on duty, and a cabana with bath. Close to hospitals such as Abington, Einstein, Moss Rehab, Fox Chase and Chestnut Hill, as well as doctor s offices , universities and colleges. It is walking distance to DeSales University. Convenient to Route 611 & Route 309, the PA Turnpike and public transportation including Septa bus stop, the Elkins Park and Melrose Park train stations and walkable to the Jenkintown train station. In the nearby area are exceptional restaurants, shopping and food stores such as Trader Joes, Whole Foods and Acme ( some offer delivery service), and residents can even ask near by gyms for a discounted rate. Now is the time to transition to start living in ease. The only thing missing is YOUR name on the title !
Location
State PA
County Montgomery
Area Cheltenham Twp (10631)
Zoning M1
Rooms
Other Rooms Living Room, Dining Room, Primary Bedroom, Bedroom 2, Kitchen, Foyer, Bathroom 2, Primary Bathroom
Main Level Bedrooms 2
Interior
Interior Features Carpet, Ceiling Fan(s), Combination Dining/Living, Flat, Kitchen - Eat-In, Primary Bath(s), Pantry, Stall Shower, Walk-in Closet(s), Other
Heating Forced Air
Cooling Central A/C
Flooring Ceramic Tile, Carpet, Marble
Equipment Built-In Microwave, Built-In Range, Dishwasher, Disposal, Dryer - Electric, Instant Hot Water, Oven/Range - Electric, Refrigerator, Washer, Water Heater
Fireplace N
Appliance Built-In Microwave, Built-In Range, Dishwasher, Disposal, Dryer - Electric, Instant Hot Water, Oven/Range - Electric, Refrigerator, Washer, Water Heater
Heat Source Electric
Laundry Washer In Unit
Exterior
Parking Features Covered Parking, Inside Access, Additional Storage Area
Garage Spaces 1.0
Amenities Available Elevator, Party Room, Pool - Outdoor, Security, Storage Bin, Meeting Room
Water Access N
Accessibility Doors - Lever Handle(s), No Stairs
Attached Garage 1
Total Parking Spaces 1
Garage Y
Building
Story 1
Unit Features Mid-Rise 5 - 8 Floors
Sewer Public Sewer
Water Public
Architectural Style Unit/Flat
Level or Stories 1
Additional Building Above Grade, Below Grade
New Construction N
Schools
Middle Schools Cedarbrook
High Schools Cheltenham
School District Cheltenham
Others
Pets Allowed N
HOA Fee Include Common Area Maintenance,Ext Bldg Maint,Insurance,Lawn Maintenance,Management,Snow Removal,Trash,Water,Pool(s)
Senior Community No
Tax ID 31-00-03129-206
Ownership Condominium
Security Features 24 hour security,Doorman,Carbon Monoxide Detector(s),Desk in Lobby,Exterior Cameras,Main Entrance Lock
Acceptable Financing Cash, Conventional
Listing Terms Cash, Conventional
Financing Cash,Conventional
Special Listing Condition Standard
Read Less

Bought with Lynn Mundy Coggin • BHHS Fox & Roach-Jenkintown
GET MORE INFORMATION




