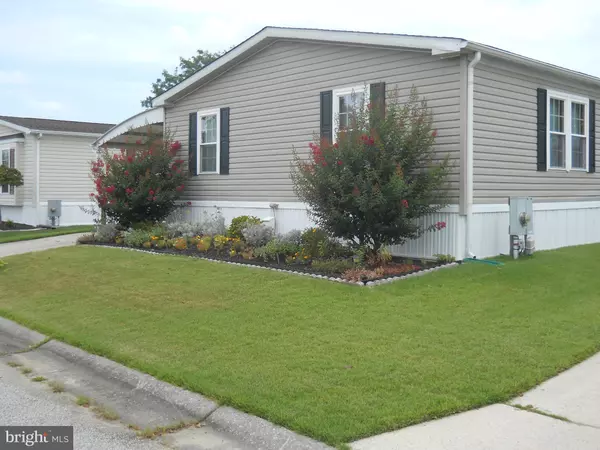For more information regarding the value of a property, please contact us for a free consultation.
257 TONY CIRCLE Mantua, NJ 08051
Want to know what your home might be worth? Contact us for a FREE valuation!

Our team is ready to help you sell your home for the highest possible price ASAP
Key Details
Sold Price $73,500
Property Type Manufactured Home
Sub Type Manufactured
Listing Status Sold
Purchase Type For Sale
Square Footage 1,599 sqft
Price per Sqft $45
Subdivision Maplewood Village
MLS Listing ID NJGL100243
Sold Date 10/04/19
Style Other
Bedrooms 3
Full Baths 2
HOA Y/N N
Abv Grd Liv Area 1,599
Originating Board BRIGHT
Land Lease Amount 595.0
Land Lease Frequency Monthly
Property Description
Well maintained 3 bedroom, 2 full bath home located in the desirable 55+ Maplewood Village development in Mantua. This home has an open floor plan with large living room with 9 ft. vaulted ceiling, dining room and spacious eat-in kitchen with peninsula and plenty of cabinets and complete with all appliances. The master bedroom has a master bath with garden tub and separate shower. The living room and dining room walls have been finished with drywall. There is a shed for additional storage and a nice Trek deck too. There is a carport to protect your vehicle and also gives you a covered patio area. A newer heater and air conditioner in 2016 which was moved outside the home which makes it a quiet home. The roof (2010) is GAF Certified with a 30 year warranty. The hot water heater was replaced in 2014. All windows were replaced in 2003/2004. The lot rent is very affordable at approx. $595.00 per month. The new owner would have to be approved by the Park Manager.
Location
State NJ
County Gloucester
Area Mantua Twp (20810)
Zoning RES
Rooms
Other Rooms Living Room, Dining Room, Bedroom 2, Bedroom 3, Kitchen, Bedroom 1, Laundry
Main Level Bedrooms 3
Interior
Interior Features Carpet, Ceiling Fan(s), Dining Area, Entry Level Bedroom, Floor Plan - Open, Kitchen - Eat-In, Primary Bath(s)
Hot Water Natural Gas
Heating Forced Air
Cooling Ceiling Fan(s), Central A/C
Flooring Carpet, Vinyl
Equipment Dishwasher, Dryer, Oven/Range - Gas, Washer
Fireplace N
Appliance Dishwasher, Dryer, Oven/Range - Gas, Washer
Heat Source Natural Gas
Laundry Main Floor
Exterior
Garage Spaces 2.0
Utilities Available Cable TV, DSL Available, Natural Gas Available, Phone
Water Access N
Roof Type Shingle
Accessibility None
Total Parking Spaces 2
Garage N
Building
Story 1
Sewer Public Sewer
Water Public
Architectural Style Other
Level or Stories 1
Additional Building Above Grade
Structure Type 9'+ Ceilings,Dry Wall
New Construction N
Schools
School District Clearview Regional Schools
Others
Senior Community Yes
Age Restriction 55
Tax ID NO TAX RECORD
Ownership Land Lease
SqFt Source Estimated
Special Listing Condition Standard
Read Less

Bought with Dale A Riggs • BHHS Fox & Roach-Mullica Hill North
GET MORE INFORMATION




