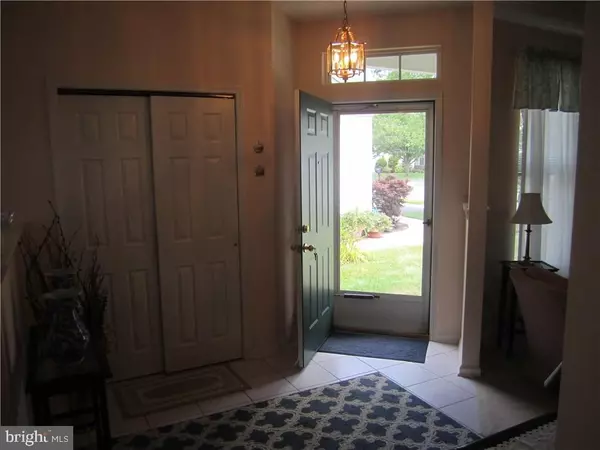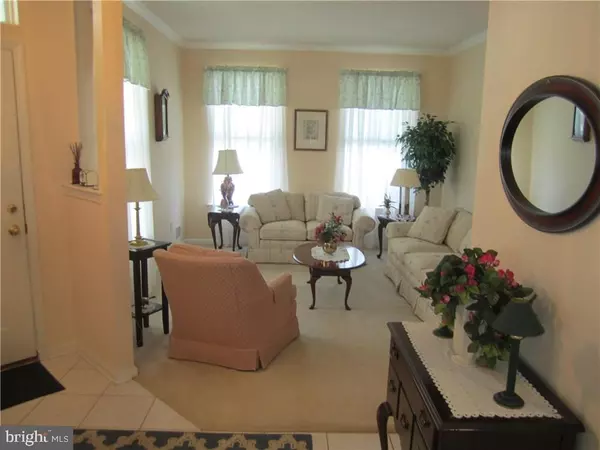For more information regarding the value of a property, please contact us for a free consultation.
26 ROBIN LN Barnegat, NJ 08005
Want to know what your home might be worth? Contact us for a FREE valuation!

Our team is ready to help you sell your home for the highest possible price ASAP
Key Details
Sold Price $215,000
Property Type Single Family Home
Sub Type Detached
Listing Status Sold
Purchase Type For Sale
Square Footage 1,829 sqft
Price per Sqft $117
Subdivision Heritage Bay
MLS Listing ID NJOC385730
Sold Date 09/30/19
Style Ranch/Rambler
Bedrooms 2
Full Baths 2
HOA Fees $85/mo
HOA Y/N Y
Abv Grd Liv Area 1,829
Originating Board JSMLS
Year Built 1999
Annual Tax Amount $5,564
Tax Year 2018
Lot Size 9,000 Sqft
Acres 0.21
Lot Dimensions 50x100
Property Description
This beautiful Hatteras Model could be yours. Lovingly cared for by its one owner. Newer Roof,Hot Water Heater,5yr old Heating & AC unit. The home is meticulously kept. A nice Breakfast Bar/ Corian Counters/Pantry/Abundant Cabinetry. There is an All Seasons Room (Heat & AC) which overlooks the large green area.Ceiling Fans throughout. The Master Bedroom has a nice size walk-in-closet and private Master Bath. All rooms are spacious and have a nice open flow. Nearby Shopping/Restaurants/Barnegat Beach/Fishing Dock/Boat Ramp. Over the Bridge to lovely LBI-30minutes to Atlantic City. Enjoy the good life at the very sought after Heritage Bay Adult Community.Move right into this Model.,Showing Time for all appointments #800-800-746-9464
Location
State NJ
County Ocean
Area Barnegat Twp (21501)
Zoning RC75
Rooms
Other Rooms Living Room, Dining Room, Primary Bedroom, Kitchen, Family Room, Sun/Florida Room, Additional Bedroom
Interior
Interior Features Attic, Entry Level Bedroom, Window Treatments, Breakfast Area, Ceiling Fan(s), Crown Moldings, Floor Plan - Open, Pantry, Recessed Lighting, Primary Bath(s), Walk-in Closet(s), Attic/House Fan
Hot Water Natural Gas
Heating Forced Air, Heat Pump(s)
Cooling Attic Fan, Central A/C
Flooring Laminated, Tile/Brick, Fully Carpeted, Wood
Equipment Dishwasher, Dryer, Oven/Range - Gas, Built-In Microwave, Refrigerator, Stove, Washer
Furnishings Partially
Fireplace N
Appliance Dishwasher, Dryer, Oven/Range - Gas, Built-In Microwave, Refrigerator, Stove, Washer
Heat Source Natural Gas
Exterior
Exterior Feature Patio(s)
Parking Features Garage Door Opener
Garage Spaces 2.0
Amenities Available Other, Community Center, Common Grounds, Exercise Room
Water Access N
Roof Type Shingle
Accessibility None
Porch Patio(s)
Attached Garage 2
Total Parking Spaces 2
Garage Y
Building
Story 1
Foundation Slab
Sewer Public Sewer
Water Public
Architectural Style Ranch/Rambler
Level or Stories 1
Additional Building Above Grade
New Construction N
Schools
School District Barnegat Township Public Schools
Others
HOA Fee Include Pool(s),Management,All Ground Fee,Common Area Maintenance,Lawn Maintenance,Snow Removal,Trash
Senior Community Yes
Age Restriction 55
Tax ID 01-00115-02-00013
Ownership Fee Simple
SqFt Source Assessor
Special Listing Condition Probate Listing
Read Less

Bought with Alyson Cinquemani • The Van Dyk Group - Manahawkin
GET MORE INFORMATION




