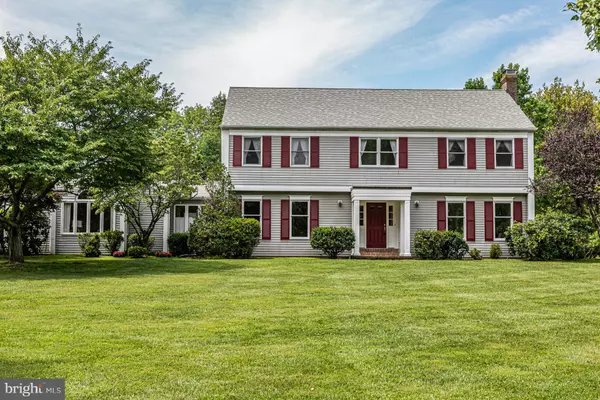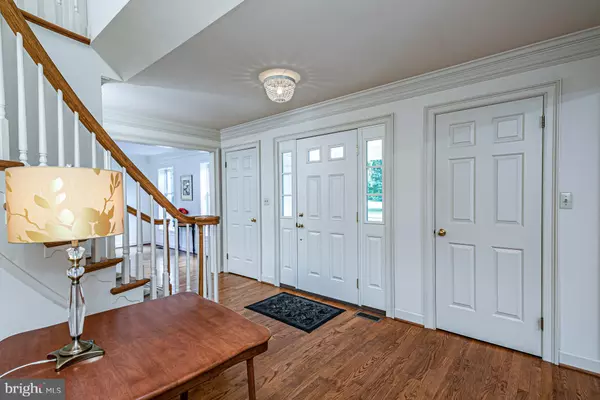For more information regarding the value of a property, please contact us for a free consultation.
3 TIMKAK LN Pennington, NJ 08534
Want to know what your home might be worth? Contact us for a FREE valuation!

Our team is ready to help you sell your home for the highest possible price ASAP
Key Details
Sold Price $500,000
Property Type Single Family Home
Sub Type Detached
Listing Status Sold
Purchase Type For Sale
Subdivision Ridings
MLS Listing ID NJME283634
Sold Date 10/02/19
Style Colonial
Bedrooms 4
Full Baths 2
Half Baths 1
HOA Y/N N
Originating Board BRIGHT
Year Built 1985
Annual Tax Amount $16,007
Tax Year 2018
Lot Size 1.837 Acres
Acres 1.84
Lot Dimensions 0.00 x 0.00
Property Description
Bright and beautiful with all major systems recently replaced this stately colonial sits on 1.8 acres in a neighborhood of 34 manicured homes. One of the only neighborhoods in the township with a natural gas line this home will be energy efficient for years to come. All appliances have been replaced, two new furnaces and A/C , tankless water heater, roof are all new or nearly new. This home comes with the offer of a credit for a new master bath of $25,000! Move into this light filled home with wood floors throughout the first floor and enjoy both privacy and a neighborhood with sidewalks for walking and playing in safety. Large rooms with multiple windows create a spacious home with room for everyone. There is a large front to back living room with a pretty fireplace, a cozy office lined with bookcases and a window trimmed dining room with door to the backyard. The large kitchen with breakfast area has granite countertops and brand new stainless appliances. The kitchen opens to an expansive family room (currently being used as a bedroom). Up the pretty curving staircase are 3 large family bedrooms and a master suite with walk in closet. Close to highways to NY and PA and within 15 minutes to Hamilton train station , this is a great commuting location. Come see this beautiful and grand home for yourselves.
Location
State NJ
County Mercer
Area Hopewell Twp (21106)
Zoning VRC
Rooms
Other Rooms Living Room, Dining Room, Primary Bedroom, Bedroom 2, Kitchen, Family Room, Breakfast Room, Bedroom 1, Office, Bathroom 3
Basement Unfinished
Interior
Interior Features Built-Ins, Breakfast Area, Curved Staircase, Family Room Off Kitchen, Formal/Separate Dining Room, Upgraded Countertops, Walk-in Closet(s), Wood Floors
Heating Forced Air
Cooling Central A/C
Fireplaces Number 1
Equipment Dishwasher, Dryer, Energy Efficient Appliances, Water Heater - Tankless
Fireplace Y
Appliance Dishwasher, Dryer, Energy Efficient Appliances, Water Heater - Tankless
Heat Source Natural Gas
Exterior
Parking Features Garage - Side Entry, Garage Door Opener, Inside Access, Oversized
Garage Spaces 2.0
Water Access N
Accessibility None
Attached Garage 2
Total Parking Spaces 2
Garage Y
Building
Story 2
Sewer On Site Septic
Water Private
Architectural Style Colonial
Level or Stories 2
Additional Building Above Grade, Below Grade
New Construction N
Schools
Elementary Schools Bear Tavern
Middle Schools Timberlane M.S.
High Schools Central H.S.
School District Hopewell Valley Regional Schools
Others
Pets Allowed Y
Senior Community No
Tax ID 06-00089 02-00011
Ownership Fee Simple
SqFt Source Assessor
Acceptable Financing Cash, Conventional, FHA
Listing Terms Cash, Conventional, FHA
Financing Cash,Conventional,FHA
Special Listing Condition Standard
Pets Allowed No Pet Restrictions
Read Less

Bought with Pamela C Gillmett • Callaway Henderson Sotheby's Int'l-Pennington



