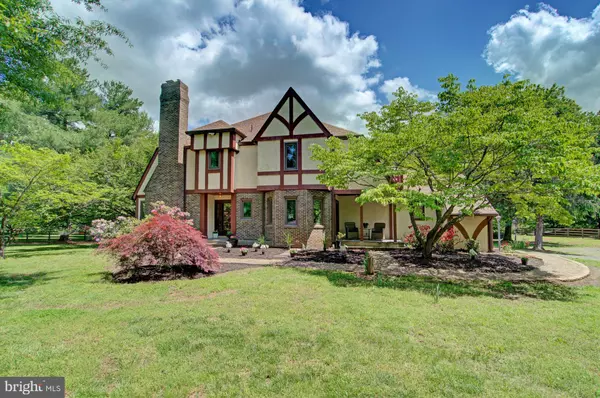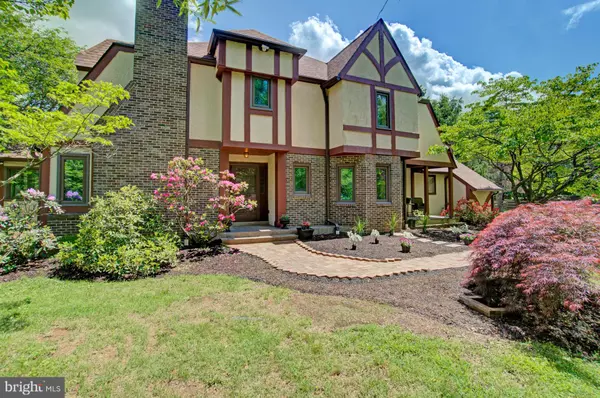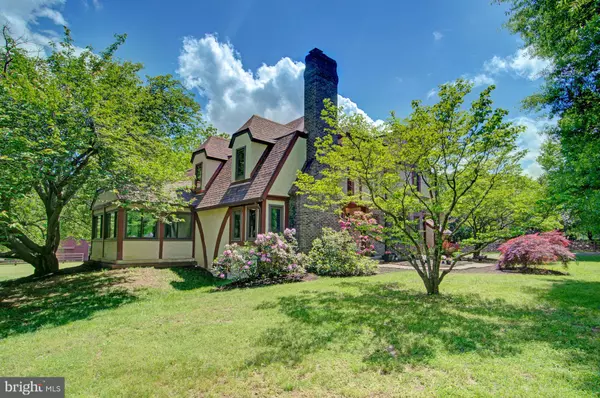For more information regarding the value of a property, please contact us for a free consultation.
3417 MILL CREEK RD Haymarket, VA 20169
Want to know what your home might be worth? Contact us for a FREE valuation!

Our team is ready to help you sell your home for the highest possible price ASAP
Key Details
Sold Price $686,000
Property Type Single Family Home
Sub Type Detached
Listing Status Sold
Purchase Type For Sale
Square Footage 4,187 sqft
Price per Sqft $163
Subdivision Evergreen Farm
MLS Listing ID VAPW465404
Sold Date 09/30/19
Style Tudor
Bedrooms 5
Full Baths 2
Half Baths 1
HOA Y/N N
Abv Grd Liv Area 2,987
Originating Board BRIGHT
Year Built 1974
Annual Tax Amount $6,517
Tax Year 2019
Lot Size 4.761 Acres
Acres 4.76
Property Description
Charming equestrian farmette with updated tudor home in sought after Evergreen Farm Community. Conveniently located in Haymarket close to shopping, dining, great schools and a easy commute to Washington DC. The extensive updates include a new roof in 2017, triple-pane Anderson windows throughout the home, new HVAC system, and stainless steel appliances and beautiful new granite countertops with a large island with seating in the kitchen. The bathrooms have been completely remodeled, the master suite offers a large walk-in closet and private balcony. Fresh carpet upstairs, finished basement, new paint throughout make the house feel new. A remarkably energy efficient home with a geothermal heating and cooling system that provides a significant cost savings for energy usage. With just under five acres, the property offers many possibilities for outdoor activities. Quiet and private with a deep set-back from the road, the large yard has mature landscaping with flowering shrubs and trees. Lovely covered porches front and back plus a stone patio that allows for outdoor dining and room to grill. There is a two stall barn with dutch doors and overhanging roof plus two board-fenced paddocks and a level area for riding perfect for the equestrian or any sport activity. From soccer to football there is room to play. There is a wooded section with a running stream that provides a lovely view from the house and truly feels a world away. A golf course and all of the activities (swimming, tennis, country club) are within walking distance if you wish to join. The feel of the neighborhood is charming, arising from the large lots and fine homes, each with its individual character.
Location
State VA
County Prince William
Zoning A1
Direction West
Rooms
Basement Other, Full, Partially Finished, Walkout Stairs
Main Level Bedrooms 1
Interior
Interior Features Butlers Pantry, Crown Moldings, Dining Area, Floor Plan - Traditional, Kitchen - Eat-In, Kitchen - Island, Recessed Lighting, Upgraded Countertops, Walk-in Closet(s), Wood Floors
Heating Forced Air
Cooling Central A/C
Flooring Hardwood, Carpet
Fireplaces Number 1
Fireplaces Type Wood
Equipment Dishwasher, Disposal, Exhaust Fan, Microwave, Oven/Range - Electric, Washer/Dryer Hookups Only, Water Heater
Fireplace Y
Window Features Casement,Energy Efficient,Triple Pane
Appliance Dishwasher, Disposal, Exhaust Fan, Microwave, Oven/Range - Electric, Washer/Dryer Hookups Only, Water Heater
Heat Source Electric
Laundry Hookup
Exterior
Parking Features Garage - Side Entry, Garage Door Opener, Inside Access
Garage Spaces 2.0
Fence Partially, Board
Utilities Available Fiber Optics Available
Water Access N
View Trees/Woods
Roof Type Asphalt
Accessibility None
Attached Garage 2
Total Parking Spaces 2
Garage Y
Building
Lot Description Backs to Trees, Partly Wooded, Stream/Creek
Story 3+
Sewer Septic = # of BR
Water Public
Architectural Style Tudor
Level or Stories 3+
Additional Building Above Grade, Below Grade
New Construction N
Schools
School District Prince William County Public Schools
Others
Senior Community No
Tax ID 7200-45-4850
Ownership Fee Simple
SqFt Source Assessor
Horse Property Y
Horse Feature Horses Allowed, Paddock, Stable(s)
Special Listing Condition Standard
Read Less

Bought with Sarah A. Reynolds • Keller Williams Chantilly Ventures, LLC
GET MORE INFORMATION




