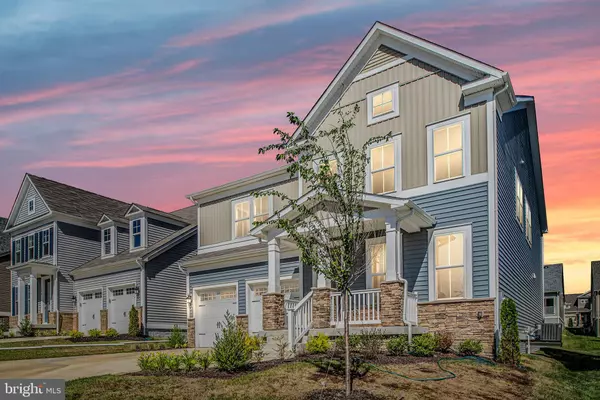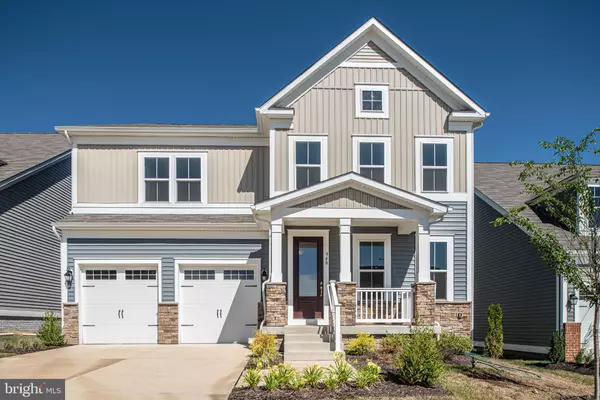For more information regarding the value of a property, please contact us for a free consultation.
940 ASPEN RD Stafford, VA 22554
Want to know what your home might be worth? Contact us for a FREE valuation!

Our team is ready to help you sell your home for the highest possible price ASAP
Key Details
Sold Price $499,990
Property Type Single Family Home
Sub Type Detached
Listing Status Sold
Purchase Type For Sale
Square Footage 3,629 sqft
Price per Sqft $137
Subdivision Embrey Mill
MLS Listing ID VAST211868
Sold Date 10/01/19
Style Colonial
Bedrooms 5
Full Baths 3
Half Baths 1
HOA Fees $120/mo
HOA Y/N Y
Abv Grd Liv Area 3,629
Originating Board BRIGHT
Year Built 2018
Annual Tax Amount $1,237
Tax Year 2018
Lot Size 6,730 Sqft
Acres 0.15
Property Description
Magnificent Open and Bright 4 Bedroom, 3.5 Bath New Home in Stafford. Over 3,600 Sq. Ft. With a Full Unfinished Basement. Located in Beautiful Amenity Filled Embrey Mill. At first Glance You Notice the Charming Front Porch to Enjoy the Breeze and View! Upon Enter-ing You See Gleaming Wide Hardwood Floors Throughout the Main Floor. There are Two Flex Rooms on the Main Level. Giving Each Family Options To Use The Space Individually In This Flexible Design. The Front Flex Room can be a Separate Dining Room or Living Space. The Large Tucked Away Flex Room in the Rear is Perfect for a Spare Bedroom, Private Home Office, Play Room or Art Studio. There is Tons of Space To Prep and Serve in this Beautiful Gourmet Kitchen with Enormous Walk-in Pantry. The Kitchen Features Abundant Cabinet Space, Upgraded Quartz Counter-tops, Gourmet Stainless Steel Appliances with a Gas Cooktop and Built in Wall Oven. The Huge Island Has Space for Seating. The Kitchen is Bright and Airy-Lots of Recessed Lights and Pendant Lighting Above the Island. The Large Coverd Rear Porch off The Kitchen Makes For Fabulous Outdoor Entertaining or a Quiet Spot to Enjoy the Fresh Air. Each Bedroom Has Lots of Closet Space. The Front Bedroom Has an En Suite Bath. There are several Additional Large Walk-in Closets on Each Floor, Perfect For Sports Equipment, Seasonal Clothing and More! THIS HOME IS MUCH MUCH LARGER THAN IT APPEARS. The Flexible Design the Stratford Model, Built By Dream Finders Homes Lets Your Decide How to Use your Space. In Addition to the Beautiful Design and Finishing Work You Can See, There is Quality Construction Behind This Home. Dream Finders Homes Used 2X6 Framing on the Entire Home and the Very Best Sub-flooring Available. Not only is this New Home Beautiful, but It Will Stand The Test of Time. #QualityBuilt Enjoy Vista Views From Your Front Porch! This Is Your Last Opportunity For A New Dream Finders Home in Embrey Mill.
Location
State VA
County Stafford
Zoning PD2
Direction East
Rooms
Other Rooms Primary Bedroom, Bedroom 5, Kitchen, Foyer, Breakfast Room, Bedroom 1, Great Room, Laundry, Loft, Other, Bathroom 2, Bathroom 3, Half Bath
Basement Full
Main Level Bedrooms 1
Interior
Interior Features Combination Kitchen/Dining, Family Room Off Kitchen, Floor Plan - Open, Formal/Separate Dining Room, Kitchen - Gourmet, Kitchen - Island, Kitchen - Table Space, Primary Bath(s), Pantry, Recessed Lighting, Stall Shower, Upgraded Countertops, Walk-in Closet(s), Wood Floors, Other, Breakfast Area, Dining Area
Hot Water Natural Gas
Cooling Central A/C
Flooring Hardwood, Ceramic Tile, Carpet
Fireplaces Number 1
Fireplaces Type Mantel(s)
Equipment Cooktop, Built-In Microwave, Dishwasher, Disposal, Icemaker, Oven - Self Cleaning, Oven - Wall, Oven - Single, Refrigerator, Stainless Steel Appliances
Furnishings No
Fireplace Y
Window Features Double Pane,Screens,Vinyl Clad
Appliance Cooktop, Built-In Microwave, Dishwasher, Disposal, Icemaker, Oven - Self Cleaning, Oven - Wall, Oven - Single, Refrigerator, Stainless Steel Appliances
Heat Source Natural Gas
Laundry Upper Floor
Exterior
Exterior Feature Porch(es), Deck(s)
Parking Features Garage - Front Entry, Other
Garage Spaces 4.0
Utilities Available Cable TV Available, Fiber Optics Available, Natural Gas Available, DSL Available
Amenities Available Pool - Outdoor, Swimming Pool
Water Access N
Roof Type Asphalt
Accessibility None
Porch Porch(es), Deck(s)
Attached Garage 2
Total Parking Spaces 4
Garage Y
Building
Lot Description Level
Story 2
Sewer Public Sewer
Water Public
Architectural Style Colonial
Level or Stories 2
Additional Building Above Grade, Below Grade
Structure Type 9'+ Ceilings,Tray Ceilings
New Construction Y
Schools
Elementary Schools Park Ridge
Middle Schools H. H. Poole
High Schools North Stafford
School District Stafford County Public Schools
Others
Pets Allowed Y
HOA Fee Include Trash,Snow Removal,Reserve Funds
Senior Community No
Tax ID 29-G-4-B-602
Ownership Fee Simple
SqFt Source Estimated
Security Features Smoke Detector
Acceptable Financing FHA, Conventional, Cash, VA, Other
Horse Property N
Listing Terms FHA, Conventional, Cash, VA, Other
Financing FHA,Conventional,Cash,VA,Other
Special Listing Condition Standard
Pets Allowed No Pet Restrictions
Read Less

Bought with Sharat Ahuja • Long & Foster Real Estate, Inc.
GET MORE INFORMATION




