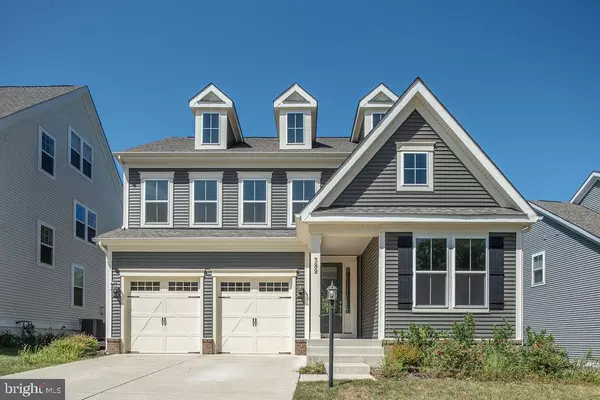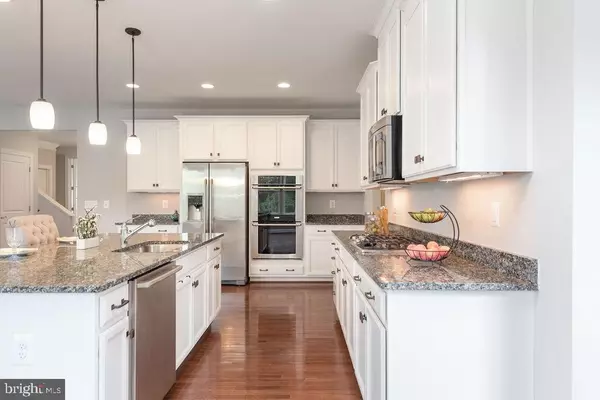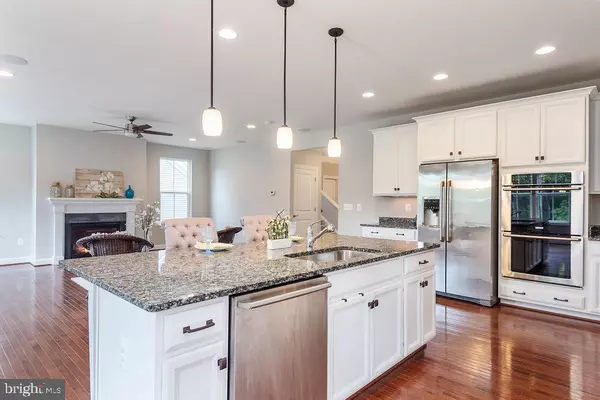For more information regarding the value of a property, please contact us for a free consultation.
389 PEAR BLOSSOM RD Stafford, VA 22554
Want to know what your home might be worth? Contact us for a FREE valuation!

Our team is ready to help you sell your home for the highest possible price ASAP
Key Details
Sold Price $499,000
Property Type Single Family Home
Sub Type Detached
Listing Status Sold
Purchase Type For Sale
Square Footage 2,812 sqft
Price per Sqft $177
Subdivision Embrey Mill
MLS Listing ID VAST214320
Sold Date 09/30/19
Style Colonial
Bedrooms 4
Full Baths 2
Half Baths 1
HOA Fees $120/mo
HOA Y/N Y
Abv Grd Liv Area 2,812
Originating Board BRIGHT
Year Built 2017
Annual Tax Amount $4,114
Tax Year 2018
Lot Size 7,166 Sqft
Acres 0.16
Property Description
Beautiful 4 bedroom 2.5 bathroom home located in the Embrey Mills neighborhood of Stafford, VA! The main level of the home is completely done in hardwood flooring. The main level has a den area that would make for an excellent home office. The kitchen features granite counter tops, including the island and a walk in pantry. The kitchen is completely open to the adjoining living space with a fireplace. The master bathroom has a large stand in shower that does have a raised area that could be used as storage or to sit if need be. His and her sinks as well. Brand new carpet and a fresh coat of paint was done this month on this property!
Location
State VA
County Stafford
Zoning PD2
Rooms
Basement Full, Partially Finished
Interior
Interior Features Carpet, Combination Kitchen/Living, Family Room Off Kitchen, Kitchen - Island, Primary Bath(s), Pantry, Ceiling Fan(s), Combination Kitchen/Dining, Crown Moldings, Stall Shower, Wood Floors
Hot Water Electric
Heating Forced Air
Cooling Central A/C
Flooring Hardwood, Carpet
Fireplaces Number 1
Fireplaces Type Gas/Propane
Equipment Built-In Microwave, Dryer, Washer, Dishwasher, Cooktop, Disposal, Refrigerator, Icemaker, Oven - Wall
Fireplace Y
Appliance Built-In Microwave, Dryer, Washer, Dishwasher, Cooktop, Disposal, Refrigerator, Icemaker, Oven - Wall
Heat Source Natural Gas
Exterior
Parking Features Garage - Front Entry
Garage Spaces 2.0
Amenities Available Exercise Room, Pool - Outdoor, Tot Lots/Playground, Community Center, Soccer Field, Fitness Center, Jog/Walk Path, Picnic Area
Water Access N
Roof Type Asphalt
Accessibility None
Attached Garage 2
Total Parking Spaces 2
Garage Y
Building
Story 3+
Sewer Public Sewer
Water Public
Architectural Style Colonial
Level or Stories 3+
Additional Building Above Grade, Below Grade
New Construction N
Schools
Elementary Schools Winding Creek
Middle Schools H. H. Poole
High Schools Colonial Forge
School District Stafford County Public Schools
Others
HOA Fee Include Common Area Maintenance,Health Club,Management,Pool(s),Trash,Snow Removal
Senior Community No
Tax ID 29-G-3- -450
Ownership Fee Simple
SqFt Source Assessor
Security Features Security System
Special Listing Condition Standard
Read Less

Bought with Darcy McMahon-Wine • Century 21 Redwood Realty
GET MORE INFORMATION




