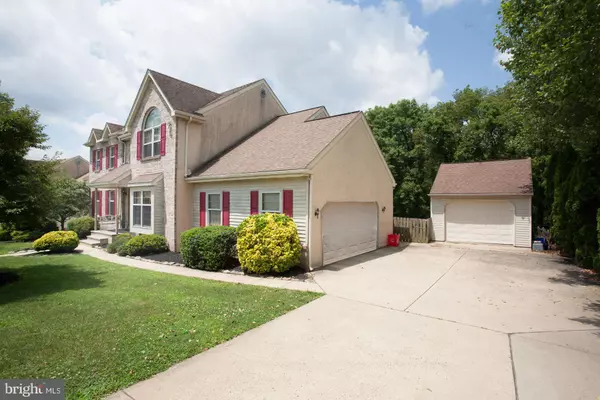For more information regarding the value of a property, please contact us for a free consultation.
14 LISA MARIE LN Collegeville, PA 19426
Want to know what your home might be worth? Contact us for a FREE valuation!

Our team is ready to help you sell your home for the highest possible price ASAP
Key Details
Sold Price $385,000
Property Type Single Family Home
Sub Type Detached
Listing Status Sold
Purchase Type For Sale
Square Footage 2,511 sqft
Price per Sqft $153
Subdivision None Available
MLS Listing ID PAMC617864
Sold Date 09/30/19
Style Colonial
Bedrooms 4
Full Baths 2
Half Baths 1
HOA Y/N N
Abv Grd Liv Area 2,511
Originating Board BRIGHT
Year Built 1991
Annual Tax Amount $6,601
Tax Year 2020
Lot Size 0.374 Acres
Acres 0.37
Lot Dimensions 103.00 x 0.00
Property Description
Come and see this beautiful 4BR single home in a great location. Enter into the two story foyer with hardwood floors, formal living room and formal dining room w/w carpet. Large eat in kitchen which over looks the family or just a few steps away from the patio; the kitchen offers a smooth top stove, microwave, garbage disposal, island and dishwasher; The tastefully finished basement features two separate offices/playrooms its your cho The basement features an exit to the fenced in yard. There is an private hot tub area completely wired for you to put your hot tub in place. The back yard also features a horseshoe pit at the end of the yard. The back yard is just waiting for the right family to enjoy all the outdoor experiences possible. The master bedroom features an full master bath, along with a dressing room and a walk in closet. There is a detached one car garage w/drain and heat to work on any hobby you may want to do. This beautiful home has many extra's too many to mention, this is a must see on your list so make your appointment today. Make an offer the sellers want to sell!!! HOME WARRANTY INCLUDED .....SALE SUBJECT TO SELLER FINDING A NEW HOME
Location
State PA
County Montgomery
Area Upper Providence Twp (10661)
Zoning R2
Rooms
Other Rooms Living Room, Dining Room, Primary Bedroom, Bedroom 3, Bedroom 4, Kitchen, Family Room, Other, Bathroom 2, Primary Bathroom
Basement Full
Interior
Interior Features Attic, Attic/House Fan, Ceiling Fan(s), Family Room Off Kitchen, Formal/Separate Dining Room, Kitchen - Eat-In, Walk-in Closet(s), Stall Shower, Carpet
Heating Forced Air
Cooling Central A/C
Fireplaces Number 1
Fireplaces Type Brick
Equipment Disposal, Oven/Range - Electric, Dishwasher
Fireplace Y
Window Features Bay/Bow,Skylights
Appliance Disposal, Oven/Range - Electric, Dishwasher
Heat Source Oil
Laundry Main Floor
Exterior
Exterior Feature Patio(s), Porch(es)
Parking Features Garage - Side Entry
Garage Spaces 3.0
Utilities Available Cable TV
Water Access N
Roof Type Shingle
Accessibility None
Porch Patio(s), Porch(es)
Attached Garage 2
Total Parking Spaces 3
Garage Y
Building
Story 2
Sewer Public Sewer
Water Public
Architectural Style Colonial
Level or Stories 2
Additional Building Above Grade, Below Grade
New Construction N
Schools
School District Spring-Ford Area
Others
Senior Community No
Tax ID 61-00-03178-784
Ownership Fee Simple
SqFt Source Assessor
Security Features Security System
Acceptable Financing Cash, Conventional, FHA, VA
Listing Terms Cash, Conventional, FHA, VA
Financing Cash,Conventional,FHA,VA
Special Listing Condition Standard
Read Less

Bought with Andrew J Albert • Weichert, Realtors - Cornerstone
GET MORE INFORMATION




