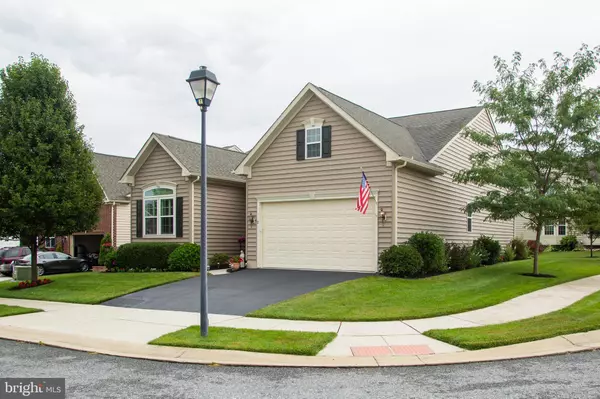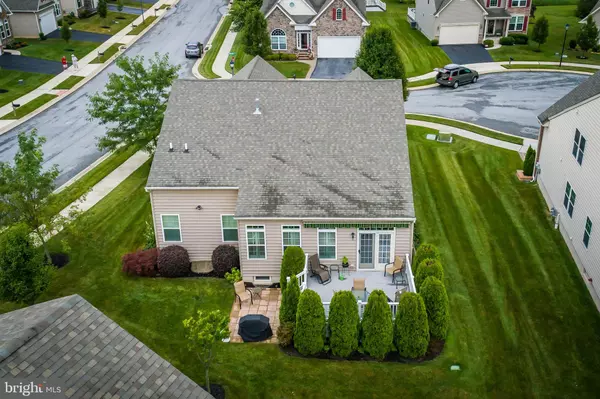For more information regarding the value of a property, please contact us for a free consultation.
2 DUMPHRIES CT Townsend, DE 19734
Want to know what your home might be worth? Contact us for a FREE valuation!

Our team is ready to help you sell your home for the highest possible price ASAP
Key Details
Sold Price $335,000
Property Type Condo
Sub Type Condo/Co-op
Listing Status Sold
Purchase Type For Sale
Square Footage 2,675 sqft
Price per Sqft $125
Subdivision Legacy At Odessa National
MLS Listing ID DENC482940
Sold Date 09/30/19
Style Ranch/Rambler
Bedrooms 2
Full Baths 2
Half Baths 1
Condo Fees $200/qua
HOA Fees $185/mo
HOA Y/N Y
Abv Grd Liv Area 2,675
Originating Board BRIGHT
Year Built 2011
Annual Tax Amount $2,916
Tax Year 2018
Lot Size 8,712 Sqft
Acres 0.2
Lot Dimensions 0.00 x 0.00
Property Description
Superb, stunning and exquisitely kept home in the ever popular 55+ community of Legacy at Odessa National!! Enter into the inviting foyer with tray ceiling, exquisite great room with laminate flooring and elegant moldings, gourmet kitchen w/Corian countertops, upgraded cabinetry, and eyeball lighting, owners suite with tray ceiling and ceiling fan, oversized lower level with bonus room -- perfect for bedroom, home office, etc., along with huge storage area for workshop, etc. Custom plantation shutters throughout! Enjoy evenings on the maintenance free deck w/retractable awning! Irrigation system for a lush, green lawn! Don't miss this gem!!
Location
State DE
County New Castle
Area South Of The Canal (30907)
Zoning S
Rooms
Basement Full
Main Level Bedrooms 2
Interior
Heating Forced Air
Cooling Central A/C
Heat Source Natural Gas
Exterior
Parking Features Garage Door Opener, Inside Access
Garage Spaces 2.0
Water Access N
Accessibility None
Attached Garage 2
Total Parking Spaces 2
Garage Y
Building
Story 1
Sewer Public Sewer
Water Public
Architectural Style Ranch/Rambler
Level or Stories 1
Additional Building Above Grade, Below Grade
New Construction N
Schools
School District Appoquinimink
Others
Senior Community Yes
Age Restriction 55
Tax ID 14-013.31-157
Ownership Fee Simple
SqFt Source Assessor
Special Listing Condition Standard
Read Less

Bought with Alfred Willis • Active Adults Realty



