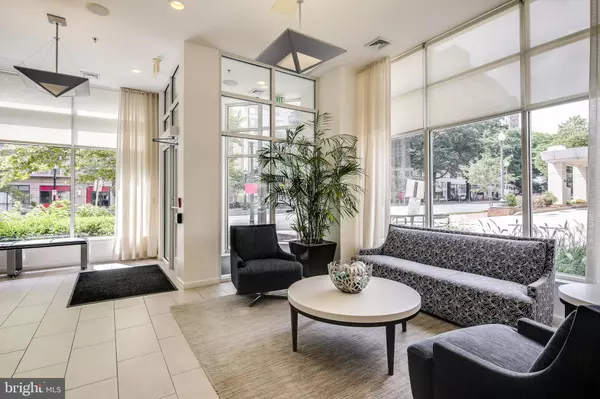For more information regarding the value of a property, please contact us for a free consultation.
1201 EAST WEST HWY #425 Silver Spring, MD 20910
Want to know what your home might be worth? Contact us for a FREE valuation!

Our team is ready to help you sell your home for the highest possible price ASAP
Key Details
Sold Price $323,800
Property Type Condo
Sub Type Condo/Co-op
Listing Status Sold
Purchase Type For Sale
Square Footage 831 sqft
Price per Sqft $389
Subdivision Silverton Codm
MLS Listing ID MDMC671808
Sold Date 09/30/19
Style Contemporary
Bedrooms 1
Full Baths 1
Condo Fees $372/mo
HOA Y/N N
Abv Grd Liv Area 831
Originating Board BRIGHT
Year Built 2006
Annual Tax Amount $3,178
Tax Year 2019
Property Description
OPEN HOUSE SUN AUG. 18 - 1-3 PM - Urban living at its finest, The Silverton puts you in the best of mindsets. Top floor unit rarely found, all are welcome, even the hounds! New wood floors are primed to dance on, and dining so close - from Italy or Saigon? Discover the connoisseur within, whether hosting friends and family in your kitchen with 42" cabinets, granite counters and SS appliances or venturing out to a myriad of restaurants (and a new brewery!) just steps away. Enjoy coffee or chardonnay on your cozy balcony nestled high in the trees overlooking the pool and courtyard. Entire condo freshly painted in neutral palette that's sure to please all. The Silverton offers amenities galore, from the outdoor pool, fitness center and meeting and party rooms, where social events are hosted year 'round. With monthly game nights, book club, yoga classes, Halloween and Holiday parties, the Social Committee is hard at work so you don't have to! Several charitable events throughout the year too, providing residents an opportunity to help those in need. Come join the fun and meet new friends at The Silverton. Located close to elevator, parking space P169 conveys with unit. Please remove shoes in unit to protect beautiful new floors !
Location
State MD
County Montgomery
Zoning CBD2
Rooms
Other Rooms Living Room, Dining Room, Primary Bedroom, Kitchen, Foyer, Laundry, Full Bath
Main Level Bedrooms 1
Interior
Interior Features Breakfast Area, Combination Dining/Living, Combination Kitchen/Living, Floor Plan - Open, Kitchen - Gourmet, Tub Shower, Upgraded Countertops, Walk-in Closet(s), Wood Floors
Heating Forced Air
Cooling Central A/C
Equipment Built-In Microwave, Dishwasher, Disposal, Dryer, Icemaker, Oven - Single, Oven/Range - Gas, Refrigerator, Stainless Steel Appliances, Washer
Furnishings No
Fireplace N
Appliance Built-In Microwave, Dishwasher, Disposal, Dryer, Icemaker, Oven - Single, Oven/Range - Gas, Refrigerator, Stainless Steel Appliances, Washer
Heat Source Electric
Exterior
Parking Features Covered Parking, Basement Garage, Inside Access, Underground
Garage Spaces 1.0
Amenities Available Common Grounds, Elevator, Exercise Room, Meeting Room, Party Room, Pool - Outdoor, Swimming Pool
Water Access N
Accessibility Elevator
Attached Garage 1
Total Parking Spaces 1
Garage Y
Building
Story 1
Unit Features Garden 1 - 4 Floors
Sewer Public Sewer
Water Public
Architectural Style Contemporary
Level or Stories 1
Additional Building Above Grade, Below Grade
New Construction N
Schools
School District Montgomery County Public Schools
Others
Pets Allowed Y
HOA Fee Include Water,Trash,Sewer,Common Area Maintenance,Ext Bldg Maint,Management
Senior Community No
Tax ID 161303539833
Ownership Condominium
Acceptable Financing Cash, FHA, VA, Conventional
Horse Property N
Listing Terms Cash, FHA, VA, Conventional
Financing Cash,FHA,VA,Conventional
Special Listing Condition Standard
Pets Allowed Number Limit, Size/Weight Restriction
Read Less

Bought with Takonia M Person • Bennett Realty Solutions
GET MORE INFORMATION




